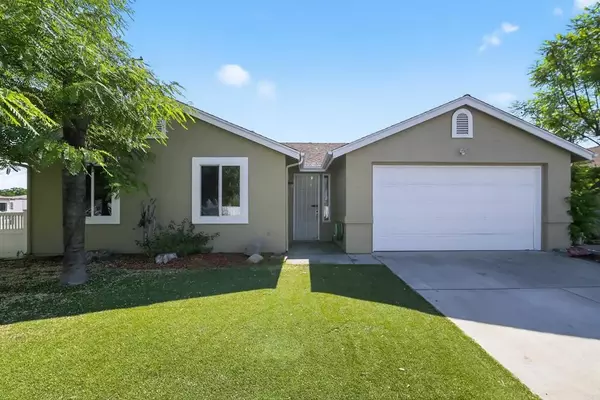For more information regarding the value of a property, please contact us for a free consultation.
Key Details
Sold Price $717,000
Property Type Single Family Home
Sub Type Detached
Listing Status Sold
Purchase Type For Sale
Square Footage 1,452 sqft
Price per Sqft $493
MLS Listing ID PTP2506860
Sold Date 10/21/25
Style Contemporary
Bedrooms 3
Full Baths 2
Year Built 2002
Lot Size 4,791 Sqft
Lot Dimensions 70X70X70X68
Property Sub-Type Detached
Property Description
This single-level 3 bedroom, 2 bath home offers 1,452 sq. ft. of thoughtfully designed living space. Built in 2002, it provides the peace of mind of newer construction without the compromises of a condo or HOA. Features include 9 ft. ceilings, an open-concept layout, a living room fireplace, central heat & A/C, and a whole house fan. Fresh paint inside and out enhances the bright, welcoming feel. The large primary suite has two walk-in closets, while the kitchen is upgraded with granite countertops, soft-close cabinets, and under-cabinet lighting. Tucked off the street for privacy, the exterior offers a low-maintenance artificial lawn, a mature shade tree, an attached 2-car garage, extra parking, and a storage building. The fenced side yard is perfect for a garden or dog run, while the smaller, easy-to-manage backyard is waiting for your vision to make it your own. Conveniently located near shopping, dining, transit, and freeway access. A great opportunity to own a newer single-family home with no HOA fees.
Location
State CA
County San Diego
Zoning R-1:Single
Direction From N. 2nd Street at I-8, north to right on Marline Ave. (Dutch Bros Coffee). House is on the right.
Interior
Interior Features Granite Counters, Recessed Lighting
Heating Forced Air Unit
Cooling Central Forced Air
Flooring Laminate, Tile
Fireplaces Type FP in Living Room
Fireplace No
Appliance Dishwasher, Disposal, Microwave, Gas Oven, Gas Range
Exterior
Parking Features Direct Garage Access, Garage - Two Door, Garage Door Opener
Garage Spaces 2.0
Fence Vinyl
Utilities Available Electricity Connected
View Y/N Yes
Roof Type Composition
Accessibility No Interior Steps
Total Parking Spaces 5
Building
Story 1
Level or Stories 1
Schools
School District Grossmont Union High School Dist
Others
Tax ID 4842639100
Special Listing Condition Standard
Read Less Info
Want to know what your home might be worth? Contact us for a FREE valuation!

Our team is ready to help you sell your home for the highest possible price ASAP

Bought with Brent S Foster Pacific Sotheby's Int'l Realty
GET MORE INFORMATION





