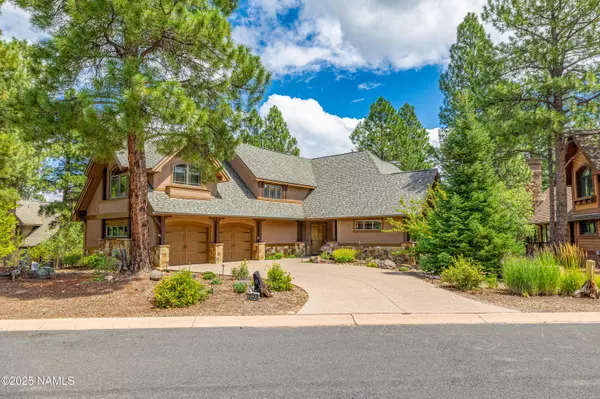For more information regarding the value of a property, please contact us for a free consultation.
Key Details
Sold Price $1,800,000
Property Type Single Family Home
Sub Type Single Family Residence
Listing Status Sold
Purchase Type For Sale
Square Footage 2,720 sqft
Price per Sqft $661
Subdivision Mountain Estates At Pine Canyon 2
MLS Listing ID 201986
Sold Date 10/08/25
Bedrooms 3
HOA Fees $275/qua
HOA Y/N Yes
Year Built 2006
Annual Tax Amount $6,634
Tax Year 2024
Lot Size 0.300 Acres
Acres 0.3
Property Sub-Type Single Family Residence
Source Northern Arizona Association of REALTORS®
Property Description
Welcome to 3305 S. Tourmaline Dr-Perfectly situated and beautifully maintained, this home offers timeless upgrades and serene greenbelt views extending to Trout Creek. Outdoor living is unmatched with a wraparound Trex deck, built-in BBQ, stone fireplace, pet-fenced area, landscaped yard, irrigation system, and filtered mountain peak views. Inside, the upgraded kitchen features a beverage fridge, electric cooktop, microwave/convection oven, stacked stone backsplash, extra cabinetry, and roll-out shelving. The spacious great room centers around a cozy gas fireplace, accented by hardwood floors and exposed beams that add warmth throughout. The thoughtful floor plan includes a main-level primary suite, a second primary with loft upstairs, and an additional bedroom on the lower level. Patio furniture, primary bedroom mattress and bed frame, all art, credenza in great room, bench in entry, mirror in primary, and bench in primary bedroom.
Location
State AZ
County Coconino
Community Mountain Estates At Pine Canyon 2
Area 220 - Pine Canyon
Direction East on Lake Mary Rd, North on JW Powell Blvd, East on Golf Links Rd, North on Clubhouse Circle, East on Tourmaline Dr, Home on your left.
Rooms
Basement Crawl Space
Interior
Interior Features Kitchen Island, Pantry, Breakfast Bar
Heating Natural Gas, Forced Air
Cooling Central Air
Flooring Natural Stone
Fireplaces Number 2
Fireplaces Type Gas, Gas Starter
Window Features Skylight(s),Double Pane Windows,Wood Frames
Appliance Electric Range
Laundry Separate Room, Washer/Dryer
Exterior
Exterior Feature Dog Run
Parking Features Garage Door Opener
Garage Spaces 2.0
Garage Description 2.0
Utilities Available City Sewer, Electricity Available, Natural Gas Available, Phone Available, Cable Available
Amenities Available Golf Course, Clubhouse, Recreation Facilities, Tennis Court(s), Trail(s), Playground
Topography Sloped
Porch Deck, Patio
Total Parking Spaces 2
Building
Lot Description Landscaped
Story Multi/Split
Entry Level Multi/Split
Foundation Slab
Builder Name Unknown
Level or Stories Multi/Split
Others
HOA Name Pine Canyon
Tax ID 10510288
Acceptable Financing Cash, Conventional
Listing Terms Cash, Conventional
Financing Conventional
Read Less Info
Want to know what your home might be worth? Contact us for a FREE valuation!
Our team is ready to help you sell your home for the highest possible price ASAP
Bought with zDefault NonMLS Member Office
GET MORE INFORMATION





