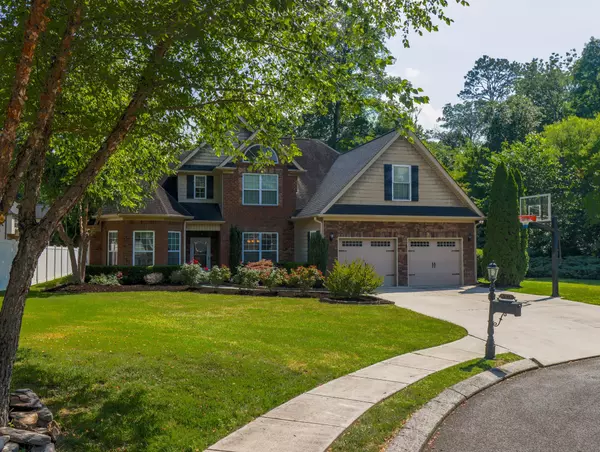For more information regarding the value of a property, please contact us for a free consultation.
Key Details
Sold Price $460,000
Property Type Single Family Home
Sub Type Single Family Residence
Listing Status Sold
Purchase Type For Sale
Square Footage 2,548 sqft
Price per Sqft $180
Subdivision Georgetown Landing
MLS Listing ID 3003471
Sold Date 12/10/24
Bedrooms 4
Full Baths 3
HOA Fees $20/ann
HOA Y/N Yes
Year Built 2008
Annual Tax Amount $1,937
Lot Size 0.260 Acres
Acres 0.26
Lot Dimensions 82.66X174.44
Property Sub-Type Single Family Residence
Property Description
Back on the Market!! Appraised at 475k so enjoy the peace of mind you get from moving into instant equity! Welcome to your dream home! This spacious 4-bedroom, 3-bath gem is nestled on a quiet cul-de-sac, offering a serene retreat with room for everyone. The property boasts impeccable curb appeal with a manicured front lawn, mature landscaping, and a welcoming entry. With a generous bonus room, an expansive kitchen, and a 2-car garage, this property combines comfort and convenience seamlessly. Tucked away on a cul-de-sac, only a stone's throw from Savannah Bay this home provides a peaceful oasis while still being within easy reach of schools, parks, and shopping. Step outside to the private backyard oasis, featuring a spacious patio area and screened in back porch for al fresco dining, a well-maintained lawn for play, and mature trees for shade and privacy. Four spacious bedrooms provide ample space for your family, guests, or home office needs. Three well-appointed bathrooms mean no more morning rush-hour traffic. The large bonus room is perfect for a game room, home theater, or even a fifth bedroom. The chef's kitchen boasts plenty of counter space and modern appliance, making meal prep a breeze. Keep your vehicles protected from the elements and store your belongings in the convenient and deep 2-car garage. Georgetown Landing is known for its friendly community atmosphere, with neighbors who become like family. You'll love the sense of belonging here. This cul-de-sac beauty offers the ideal balance of space, privacy, and comfort. Whether you're entertaining in the open kitchen, unwinding in the expansive bonus room, or enjoying the peaceful surroundings of your new neighborhood, or savouring a cool dip in the community pool, this home has it all. Don't miss your chance to make this your forever home!
Contact us today to schedule a showing and see this fantastic property in person.
Location
State TN
County Hamilton County
Interior
Interior Features High Ceilings, Walk-In Closet(s)
Heating Central, Electric
Cooling Central Air, Electric
Flooring Carpet
Fireplaces Number 1
Fireplace Y
Appliance Refrigerator, Microwave, Disposal, Dishwasher
Exterior
Garage Spaces 2.0
Utilities Available Electricity Available, Water Available
Amenities Available Sidewalks
View Y/N false
Roof Type Asphalt
Private Pool false
Building
Lot Description Level, Cul-De-Sac
Story 2
Sewer Public Sewer
Water Public
Structure Type Stone,Vinyl Siding,Brick
New Construction false
Schools
Elementary Schools Ooltewah Elementary School
Middle Schools Hunter Middle School
High Schools Ooltewah High School
Others
Senior Community false
Special Listing Condition Standard
Read Less Info
Want to know what your home might be worth? Contact us for a FREE valuation!

Our team is ready to help you sell your home for the highest possible price ASAP

© 2025 Listings courtesy of RealTrac as distributed by MLS GRID. All Rights Reserved.
GET MORE INFORMATION





