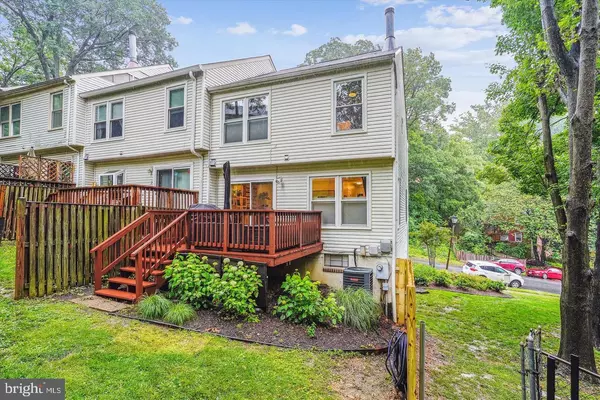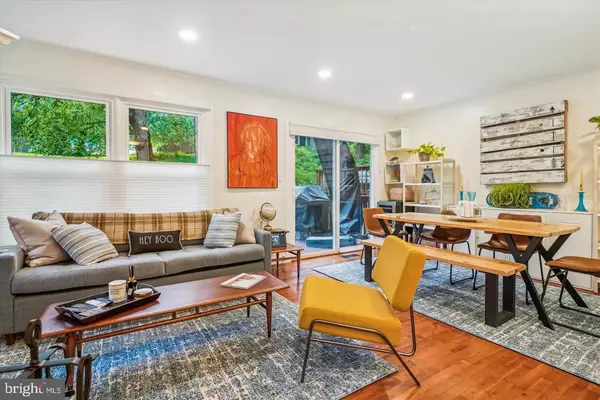Bought with Jonathan M Lockamy • RE/MAX Gateway, LLC
For more information regarding the value of a property, please contact us for a free consultation.
Key Details
Sold Price $700,000
Property Type Townhouse
Sub Type End of Row/Townhouse
Listing Status Sold
Purchase Type For Sale
Square Footage 1,499 sqft
Price per Sqft $466
Subdivision Ashlawn Ridge
MLS Listing ID VAAR2064254
Sold Date 09/26/25
Style Trinity
Bedrooms 3
Full Baths 2
Half Baths 1
HOA Fees $140/mo
HOA Y/N Y
Abv Grd Liv Area 1,205
Year Built 1988
Annual Tax Amount $6,499
Tax Year 2025
Lot Size 2,858 Sqft
Acres 0.07
Property Sub-Type End of Row/Townhouse
Source BRIGHT
Property Description
Welcome to this beautifully updated end-unit, three-level garage townhome perfectly located in the sought-after Shirlington area of Arlington. Step onto the charming front porch and into a sun-filled main level featuring gleaming hardwood floors, recessed lighting, and abundant windows that flood the home with natural light. The spacious living room, anchored by a cozy wood-burning fireplace, flows seamlessly into a generous dining room that opens to a large deck—ideal for outdoor entertaining. The modern kitchen boasts granite countertops, brand-new stainless steel appliances, and a bright breakfast nook with a picturesque bay window. A stylish powder room and convenient entry closet complete this level.
Upstairs, discover three bedrooms and two full baths, including a serene primary suite with a private en-suite bath. Two additional well-sized bedrooms share an updated full bath. The versatile lower level offers direct access from the oversized garage to a special hideaway space—perfect as a home office, fitness area, or hobby room—plus a designer laundry room with custom finishes. All this is set on an oversized lot within walking distance of Shirlington Village's vibrant restaurants, theater, shops, and the scenic W&OD Trail.
Location
State VA
County Arlington
Zoning R2-7
Rooms
Basement Full, Garage Access
Interior
Interior Features Breakfast Area, Ceiling Fan(s), Dining Area, Kitchen - Galley, Kitchen - Gourmet, Primary Bath(s)
Hot Water Electric
Heating Central
Cooling Central A/C
Fireplaces Number 1
Fireplace Y
Heat Source Electric
Exterior
Exterior Feature Deck(s)
Parking Features Garage Door Opener
Garage Spaces 1.0
Water Access N
Accessibility None
Porch Deck(s)
Attached Garage 1
Total Parking Spaces 1
Garage Y
Building
Story 3
Foundation Concrete Perimeter
Sewer Public Sewer
Water Public
Architectural Style Trinity
Level or Stories 3
Additional Building Above Grade, Below Grade
New Construction N
Schools
School District Arlington County Public Schools
Others
Senior Community No
Tax ID 31-017-182
Ownership Fee Simple
SqFt Source 1499
Special Listing Condition Standard
Read Less Info
Want to know what your home might be worth? Contact us for a FREE valuation!

Our team is ready to help you sell your home for the highest possible price ASAP

GET MORE INFORMATION





