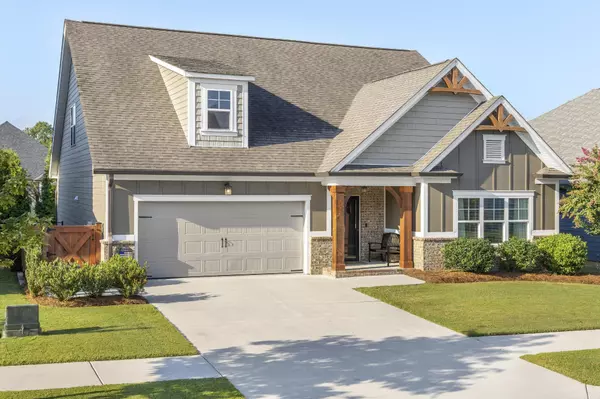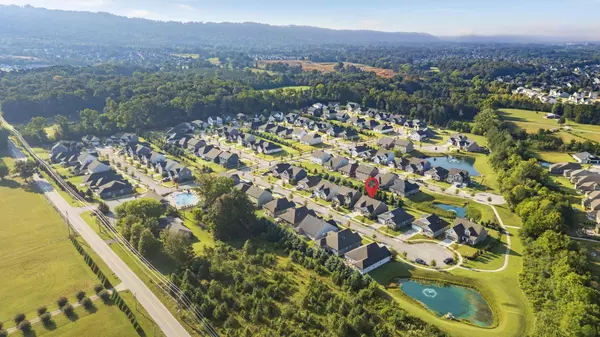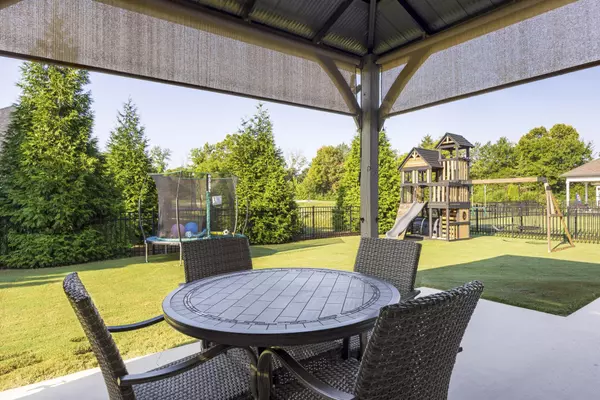For more information regarding the value of a property, please contact us for a free consultation.
Key Details
Sold Price $525,000
Property Type Single Family Home
Listing Status Sold
Purchase Type For Sale
Square Footage 2,543 sqft
Price per Sqft $206
Subdivision Creekside At Hampton Meadows
MLS Listing ID 3002428
Sold Date 09/26/25
Bedrooms 4
Full Baths 3
HOA Fees $69/mo
HOA Y/N Yes
Year Built 2017
Annual Tax Amount $1,812
Lot Size 7,405 Sqft
Acres 0.17
Lot Dimensions 60x125x60x125
Property Description
In Creekside at Hampton Meadows, life feels unhurried and full. An established, single entry neighborhood where children pedal their bikes along tree-lined sidewalks, neighbors gather under the covered pavilion for birthday parties, and summer afternoons drift by at the resort-style pool with slide and splash pad. Quickly becoming another one of Ooltewah's most desirable communities—quiet, beautifully developed, and less than 10 minutes from the buzz of Cambridge Square, where locally owned restaurants, boutique shopping, and live entertainment create a vibrant backdrop to everyday living. With quick access to I-75, every corner of the Scenic City and the Chattanooga Airport is within easy reach, yet your home remains a peaceful retreat at the end of the day. At 8422 Gray Fox Court, thoughtful design meets an inviting sense of home. A home that lives as well inside as it does out, with the hallmarks of conscientious home ownership at every turn. Built in 2017, the home's refined transitional finishes and personal upgrades are readily apparent. Inside, the bright open kitchen, completely open to the large family room with a gas fireplace, serves as the heart of the home. Abundant custom cabinetry with under-cabinet lighting, a tailored subway-tile backsplash, stainless steel appliances, and an oversized pantry support both everyday meals and weekend entertaining. Shiplap accents and quality details add warmth and character throughout. Outdoors, more than 150 square feet of covered patio overlooks a level, fully fenced backyard-a perfect setting for morning coffee, evening relaxation, or weekend play, keeping pets safe and little ones close to home. One-level living is effortless here, with three bedrooms and two full baths on the main floor. A large mudroom with custom built-ins and butcher-block countertop manages groceries, backpacks, and everything in between, while a second walk-in pantry reflects the home's intuitive flow.
Location
State TN
County Hamilton County
Interior
Interior Features Built-in Features, Ceiling Fan(s), Entrance Foyer, High Ceilings, Open Floorplan, Walk-In Closet(s)
Heating Central, Natural Gas
Cooling Central Air, Electric
Flooring Carpet, Tile
Fireplaces Number 1
Fireplace Y
Appliance Stainless Steel Appliance(s), Microwave, Disposal, Dishwasher
Exterior
Garage Spaces 2.0
Utilities Available Electricity Available, Natural Gas Available, Water Available
Amenities Available Park, Pool, Sidewalks
View Y/N false
Roof Type Asphalt
Private Pool false
Building
Lot Description Level, Cleared, Other
Story 2
Sewer Public Sewer
Water Public
Structure Type Fiber Cement,Other,Brick
New Construction false
Schools
Elementary Schools Ooltewah Elementary School
Middle Schools Hunter Middle School
High Schools Ooltewah High School
Others
HOA Fee Include Maintenance Grounds
Senior Community false
Special Listing Condition Standard
Read Less Info
Want to know what your home might be worth? Contact us for a FREE valuation!

Our team is ready to help you sell your home for the highest possible price ASAP

© 2025 Listings courtesy of RealTrac as distributed by MLS GRID. All Rights Reserved.
GET MORE INFORMATION





