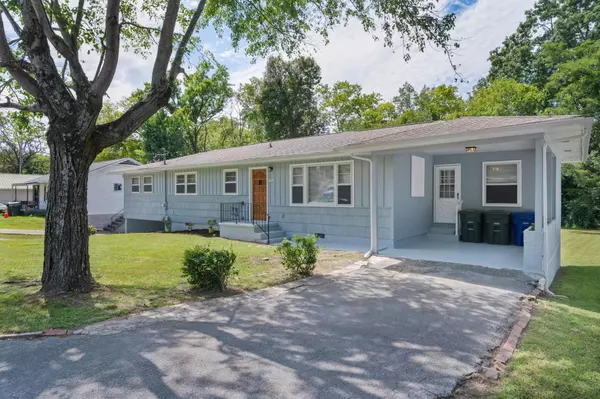For more information regarding the value of a property, please contact us for a free consultation.
Key Details
Sold Price $258,000
Property Type Single Family Home
Listing Status Sold
Purchase Type For Sale
Square Footage 1,482 sqft
Price per Sqft $174
MLS Listing ID 2981967
Sold Date 09/24/25
Bedrooms 3
Full Baths 2
HOA Y/N No
Year Built 1960
Annual Tax Amount $643
Lot Size 10,454 Sqft
Acres 0.24
Lot Dimensions 75X135
Property Description
Renovation just completed!! One-level, 3 bedroom, 2 bath rancher with carports on either end and a level back yard just minutes from schools, hospitals and downtown Chattanooga. Some recent improvements include new paint inside and out, mew plumbing and electrical, refinished hardwoods, new LVP and carpet, new kitchen and baths, new lighting, new front door and more! Your tour begins with entry to the spacious living room which opens to the new kitchen and dining room. The sunny kitchen has chopping block countertops, white cabinetry, stainless appliances and remote-control under-cabinet lighting. The dining area has a decorative chandelier and access to one of the carports. The bedrooms are on the opposite side of the house, including the primary suite which has 2 walk-closets and a private bath with a tiled shower. The two additional bedrooms share the use of the hall bath with a tub/shower combo. A nice laundry room rounds out the floor plan, but if additional storage is desired, the cellar/crawl space provides great storage for your lawn and garden needs. The 2nd carport is open in front and back and would also make a great patio area if preferred, and there is brick fireplace that could become the focal point of outside entertaining. Simply a wonderful opportunity for the buyer seeking an updated home close to downtown, so please call for more information and to schedule your private showing today.
Location
State TN
County Hamilton County
Interior
Interior Features Ceiling Fan(s), Walk-In Closet(s)
Heating Central, Electric
Cooling Central Air, Electric
Flooring Carpet, Wood, Vinyl
Fireplace N
Appliance Microwave, Electric Range
Exterior
Utilities Available Electricity Available, Water Available
View Y/N false
Roof Type Asphalt
Private Pool false
Building
Lot Description Level, Other
Story 1
Sewer Public Sewer
Water Public
Structure Type Wood Siding
New Construction false
Schools
Elementary Schools Hardy Elementary School
Middle Schools Orchard Knob Middle School
High Schools Brainerd High School
Others
Senior Community false
Special Listing Condition Standard
Read Less Info
Want to know what your home might be worth? Contact us for a FREE valuation!

Our team is ready to help you sell your home for the highest possible price ASAP

© 2025 Listings courtesy of RealTrac as distributed by MLS GRID. All Rights Reserved.
GET MORE INFORMATION





