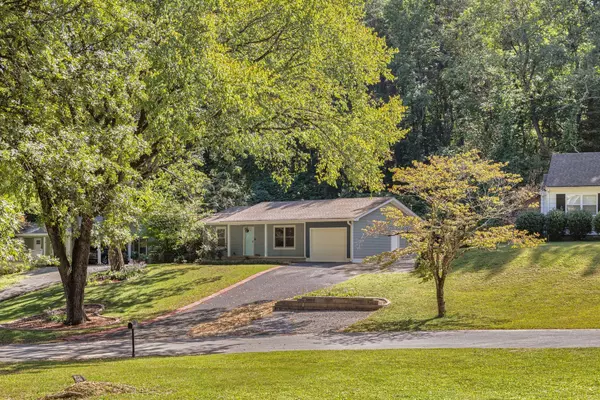For more information regarding the value of a property, please contact us for a free consultation.
Key Details
Sold Price $305,000
Property Type Single Family Home
Sub Type Single Family Residence
Listing Status Sold
Purchase Type For Sale
Square Footage 995 sqft
Price per Sqft $306
Subdivision Dallas Hgts
MLS Listing ID 3000681
Sold Date 09/23/25
Bedrooms 2
Full Baths 1
HOA Y/N No
Year Built 1987
Annual Tax Amount $2,237
Lot Size 0.960 Acres
Acres 0.96
Lot Dimensions 100.0X310.73
Property Sub-Type Single Family Residence
Property Description
Step into this enchanting Northshore bungalow, where classic storybook charm seamlessly blends with modern sophistication. Nestled beneath a towering canopy of trees, this beautifully landscaped home offers the perfect balance of privacy and tranquility. Inside, every detail has been thoughtfully updated, including a bathroom remodel that could easily grace the pages of a magazine - luxurious, sleek, and serene.
Also includes brand new siding and heat and air unit. The backyard is a true highlight, featuring a stunning newer landscape wall with a unique built-in bench that invites you to relax and enjoy the peaceful surroundings. Whether you're hosting friends or unwinding on your own, this outdoor space is perfect for every occasion. Parking is never a concern here, thanks to a long driveway and separate parking areas that offer ample space for both residents and guests.
Directly across the semi-circular street, you'll find an idyllic park, shaded by mature trees and complete with a charming picnic bench - an ideal spot for a leisurely stroll or a quiet afternoon. This home offers a rare combination of comfort, style, and serene outdoor living in one of Northshore's most desirable neighborhoods.
Don't miss your chance to own this storybook cottage - schedule your private tour today and see for yourself why this home is the perfect place to create lasting memories.
Location
State TN
County Hamilton County
Interior
Interior Features Open Floorplan
Heating Central, Natural Gas
Cooling Central Air, Electric
Fireplace N
Appliance Washer, Refrigerator, Gas Range, Dryer, Disposal, Dishwasher
Exterior
Garage Spaces 1.0
Utilities Available Electricity Available, Natural Gas Available, Water Available
View Y/N false
Roof Type Other
Private Pool false
Building
Lot Description Sloped, Wooded, Other
Story 1
Sewer Public Sewer
Water Public
Structure Type Other
New Construction false
Schools
Elementary Schools Rivermont Elementary School
Middle Schools Red Bank Middle School
High Schools Red Bank High School
Others
Senior Community false
Special Listing Condition Standard
Read Less Info
Want to know what your home might be worth? Contact us for a FREE valuation!

Our team is ready to help you sell your home for the highest possible price ASAP

© 2025 Listings courtesy of RealTrac as distributed by MLS GRID. All Rights Reserved.
GET MORE INFORMATION





