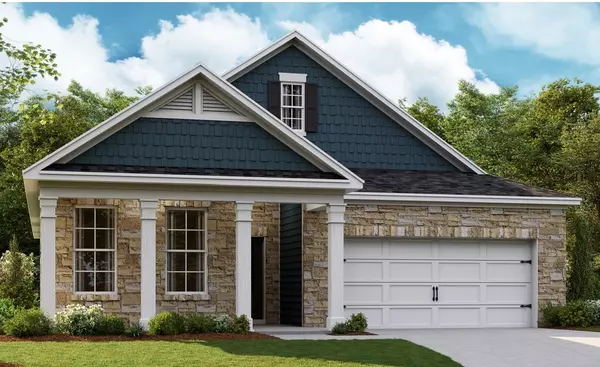For more information regarding the value of a property, please contact us for a free consultation.
Key Details
Sold Price $429,990
Property Type Single Family Home
Sub Type Single Family Residence
Listing Status Sold
Purchase Type For Sale
Square Footage 1,935 sqft
Price per Sqft $222
Subdivision Legacy Farms
MLS Listing ID 2975339
Sold Date 09/17/25
Bedrooms 3
Full Baths 2
HOA Fees $155/mo
HOA Y/N Yes
Year Built 2025
Property Sub-Type Single Family Residence
Property Description
Welcome to the Bristol, a beautifully designed single-story home in Legacy Farms, White House, TN. With 1,672 sq ft of living space, this new construction home offers 3 spacious bedrooms, 2 bathrooms, and a 2-car garage, all within a modern open-concept layout featuring 9' ceilings for an airy, inviting feel. Step inside through the foyer into a large living area that flows into the dining room and kitchen. The kitchen is equipped with stainless steel appliances, a roomy pantry, and an off-valet space for added organization. The dining area opens to a covered porch, perfect for outdoor meals or relaxing evenings. The private primary suite features a walk-in closet and a luxurious ensuite bath with dual vanities and a built-in seating area. Two additional bedrooms share a full bathroom and offer flexibility for guests, family, or an office. A dedicated laundry room adds everyday convenience. Additional features include a conditioned storage/loft space that can serve as extra storage or a cozy retreat. The Bristol blends style, comfort, and function, ideal for today's modern homeowner. Make the Bristol your next home in the welcoming community of Legacy Farms. Schedule your tour today!
Location
State TN
County Robertson County
Rooms
Main Level Bedrooms 3
Interior
Interior Features Air Filter, Extra Closets, Smart Light(s), Smart Thermostat, Walk-In Closet(s), Entrance Foyer, Kitchen Island
Heating Central, Natural Gas
Cooling Central Air, Electric
Flooring Laminate, Tile
Fireplace N
Appliance Gas Oven, Gas Range, Dishwasher, Disposal, Microwave
Exterior
Exterior Feature Smart Camera(s)/Recording, Smart Light(s), Smart Lock(s)
Garage Spaces 2.0
Utilities Available Electricity Available, Natural Gas Available, Water Available
Amenities Available Clubhouse, Fitness Center, Pool, Underground Utilities, Trail(s)
View Y/N false
Roof Type Shingle
Private Pool false
Building
Lot Description Level
Story 1
Sewer Public Sewer
Water Public
Structure Type Fiber Cement,Stone
New Construction true
Schools
Elementary Schools Robert F. Woodall Elementary
Middle Schools White House Heritage High School
High Schools White House Heritage High School
Others
HOA Fee Include Maintenance Structure,Maintenance Grounds,Recreation Facilities
Senior Community false
Special Listing Condition Standard
Read Less Info
Want to know what your home might be worth? Contact us for a FREE valuation!

Our team is ready to help you sell your home for the highest possible price ASAP

© 2025 Listings courtesy of RealTrac as distributed by MLS GRID. All Rights Reserved.
GET MORE INFORMATION





