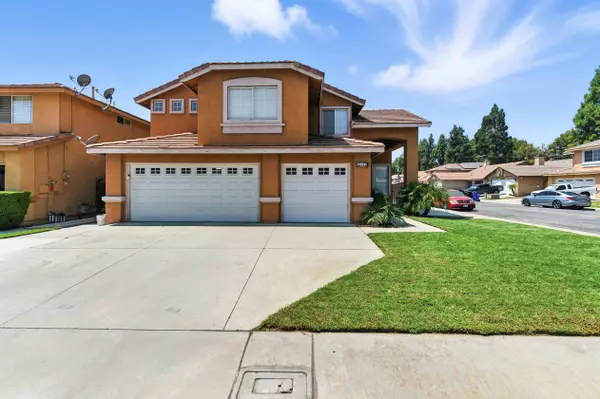For more information regarding the value of a property, please contact us for a free consultation.
Key Details
Sold Price $670,000
Property Type Single Family Home
Sub Type Single Family Residence
Listing Status Sold
Purchase Type For Sale
Square Footage 1,750 sqft
Price per Sqft $382
MLS Listing ID 219134043DA
Sold Date 09/16/25
Style Ranch
Bedrooms 3
Full Baths 2
Half Baths 1
Construction Status Updated/Remodeled
Year Built 1996
Lot Size 5,000 Sqft
Acres 0.11
Property Sub-Type Single Family Residence
Property Description
Prepare to Fall in Love! Welcome home to 12022 Vintage Dr, a stunning 4 bedroom, 2 and a half bath residence where modern elegance meets effortless entertaining. This isn't just an address; it's a freshly reimagined space, meticulously remodeled to offer you the ultimate in comfort and style.From the moment you step through the door, you'll be greeted by beautiful new flooring and high ceilings in the down stairs living room that create a bright and airy atmosphere. The heart of this home is the contemporary kitchen, featuring upgraded cabinets and exquisite quartz countertops. A chef's dream come true! The clever previous conversion of the upstairs fourth bedroom into a bonus loft provides incredible flexibility, whether you envision a cozy media room, a productive home office, or a vibrant playroom. Lastly step outside to discover your expansive, covered back patio and a beautifully landscaped private fully enclosed cinder block walled backyard, a perfect extension of your living space for outdoor enjoyment and entertaining. Situated on a corner lot with impeccable landscaping, this home offers fantastic curb appeal, making it a true standout. This property also boasts a spacious three car garage and easy access to the 60 and 10 freeways, simplifying your daily commute and weekend adventures. Ready to envision your future in this exceptional home? Contact us today to schedule your exclusive tour!
Location
State CA
County San Bernardino
Area Fontana
Rooms
Other Rooms Accessory Bldgs
Kitchen Remodeled
Interior
Interior Features High Ceilings (9 Feet+), Recessed Lighting, Storage Space, Two Story Ceilings
Heating Central, Fireplace, Forced Air, Hot Water Circulator, Natural Gas, Zoned
Cooling Air Conditioning, Ceiling Fan, Central, Gas
Flooring Stone Tile, Vinyl
Fireplaces Number 1
Fireplaces Type GasFamily Room
Equipment Ceiling Fan, Dishwasher
Laundry Garage
Exterior
Parking Features Attached, Driveway, Garage Is Attached, On street, Side By Side
Garage Spaces 6.0
Fence Block, Wrought Iron
View Y/N No
Roof Type Clay
Building
Lot Description Front Yard, Lawn, Secluded, Utilities Underground, Yard
Story 2
Foundation Slab
Sewer In Connected and Paid
Water In Street
Architectural Style Ranch
Level or Stories Two
Structure Type Block, Stucco, Wood Siding
Construction Status Updated/Remodeled
Others
Special Listing Condition Standard
Read Less Info
Want to know what your home might be worth? Contact us for a FREE valuation!

Our team is ready to help you sell your home for the highest possible price ASAP

The multiple listings information is provided by The MLSTM/CLAW from a copyrighted compilation of listings. The compilation of listings and each individual listing are ©2025 The MLSTM/CLAW. All Rights Reserved.
The information provided is for consumers' personal, non-commercial use and may not be used for any purpose other than to identify prospective properties consumers may be interested in purchasing. All properties are subject to prior sale or withdrawal. All information provided is deemed reliable but is not guaranteed accurate, and should be independently verified.
Bought with REALTY MASTERS & ASSOCIATES
GET MORE INFORMATION





