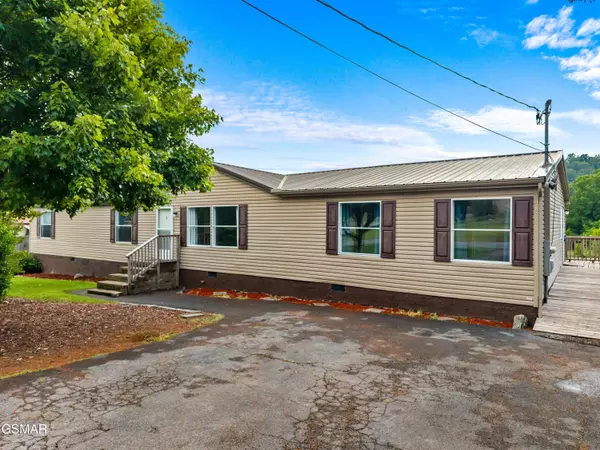For more information regarding the value of a property, please contact us for a free consultation.
Key Details
Sold Price $298,000
Property Type Manufactured Home
Sub Type Manufactured Home
Listing Status Sold
Purchase Type For Sale
Square Footage 2,128 sqft
Price per Sqft $140
MLS Listing ID 306695
Sold Date 09/03/25
Bedrooms 3
Full Baths 2
HOA Y/N No
Abv Grd Liv Area 2,128
Year Built 2004
Annual Tax Amount $831
Tax Year 2024
Lot Size 0.930 Acres
Acres 0.93
Property Sub-Type Manufactured Home
Source Great Smoky Mountains Association of REALTORS®
Land Area 2128
Property Description
This 2128 sf home has it all, gorgeous living room and a den, an office space area and wait until you see the kitchen, dining room and a huge pantry you might miss if you don't know where to look! This home also comes with a chicken coop where you can start your own flock, a storage building and a fenced section of the expansive back yard to keep littles ones and pets safe. There are beautiful mature trees in the yard and don't worry about the roof, it is metal and according to the previous owners a few years old. Back inside the kitchen and dining room area are large with stainless appliances and behind what looks like simple cabinets is a doorway leading to a huge pantry. Through the sliding doors is a nice open deck for entertaining and just off the dining room is the laundry with an exterior door leading to a ramp from the driveway. The large master bedroom has a nice walk-in closet, and an expansive bathroom with walk in shower. The other bedrooms on the other side of the home are a nice size each. One has a new fandelier (yes chandelier with ceiling fan). Septic is for 3 bedroom. There is a hobby room as well. The den has a stacked stone, wood-burning fireplace for those cozy nights. In the hallway is a desk space for office work or computer space for the kids.
Location
State TN
County Jefferson
Zoning Residential
Direction From downtown Dandridge, take Hwy 92 to a right onto E Dumplin Valley Rd next to Co-Op. Go approx 1 mile. Property on right.
Rooms
Basement Crawl Space
Interior
Interior Features Cathedral Ceiling(s), Ceiling Fan(s), Kitchen/Dining Combo, Laminate Counters, Pantry, Walk-In Closet(s), Walk-In Shower(s)
Heating Electric, Heat Pump
Cooling Electric, Heat Pump
Flooring Carpet, Vinyl
Fireplaces Number 1
Fireplaces Type Wood Burning
Fireplace Yes
Window Features Insulated Windows
Appliance Electric Range, Microwave, Refrigerator
Laundry Electric Dryer Hookup, Laundry Room, Washer Hookup
Exterior
Exterior Feature Rain Gutters, Storage
Parking Features Asphalt
Fence Back Yard, Partial
Utilities Available Electricity Connected, Internet Available, Water Connected
Roof Type Metal
Street Surface Paved
Porch Deck
Road Frontage County Road
Garage No
Building
Lot Description Back Yard, Cleared, Front Yard, Level
Story 1
Sewer Septic Tank
Water Public
Structure Type Vinyl Siding
New Construction No
Others
Acceptable Financing Cash, Conventional, FHA, VA Loan
Listing Terms Cash, Conventional, FHA, VA Loan
Read Less Info
Want to know what your home might be worth? Contact us for a FREE valuation!

Our team is ready to help you sell your home for the highest possible price ASAP
GET MORE INFORMATION





