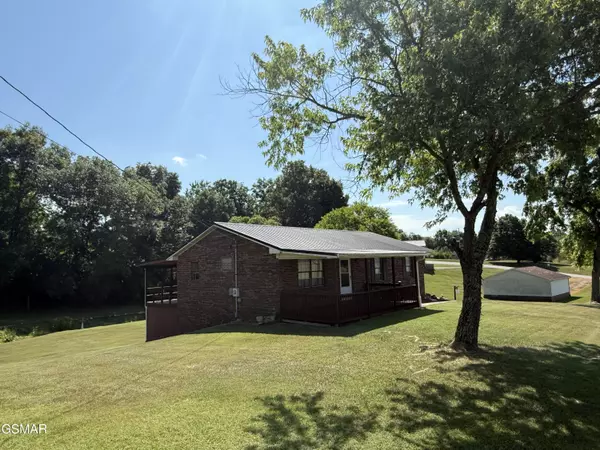For more information regarding the value of a property, please contact us for a free consultation.
Key Details
Sold Price $299,000
Property Type Single Family Home
Sub Type Single Family Residence
Listing Status Sold
Purchase Type For Sale
Square Footage 2,132 sqft
Price per Sqft $140
MLS Listing ID 307421
Sold Date 08/27/25
Style Ranch
Bedrooms 5
Full Baths 1
HOA Y/N No
Abv Grd Liv Area 1,066
Year Built 1983
Annual Tax Amount $1,057
Tax Year 2025
Lot Size 0.830 Acres
Acres 0.83
Property Sub-Type Single Family Residence
Source Great Smoky Mountains Association of REALTORS®
Land Area 2132
Property Description
Absolutely beautiful brick ranch home in New Market! Tucked within the city limits but offering a true country feel, this stunning brick rancher sits on nearly an acre with peaceful, serene surroundings and gorgeous mountain views. The main level features 3 bedrooms, a full bathroom, a spacious living room, and a large kitchen with all appliances—perfect for family meals or entertaining guests. Enjoy your mornings on the oversized covered back porch as you soak in the beauty of nature, or take in the scenic countryside from the cozy front porch. The finished basement provides even more living space, including two bonus rooms—both with central heat and air—ideal for an office, hobby space, or guest quarters. You'll also find a laundry room complete with a laundry sink, a one-car garage, and abundant storage throughout. Outside, the possibilities continue: a 12x24 outbuilding with underground electric is perfect for a workshop or storage for outdoor toys, and a large storage area sits under the back porch. In the far corner of the backyard, there's another handy outbuilding with endless potential. Additional features include public water, private septic, trash pickup, and access to excellent fiber internet—making this home as convenient as it is charming. Don't miss your chance to own this peaceful retreat with all the comforts of town living in beautiful New Market!
Location
State TN
County Jefferson
Zoning R-1
Direction GPS FRIENDLY TAKE HWY 92 TO 11E, FOLLOW TO CHURCHVIEW ST ON RT, THEN TURN LEFT ON INDIAN CAVE RD, FOLLOW TO 1210. SEE SIGN
Rooms
Basement Basement, Finished, Full, Walk-Out Access
Interior
Interior Features Ceiling Fan(s), Laminate Counters
Heating Heat Pump
Cooling Central Air, Electric
Flooring Hardwood, Laminate
Fireplace No
Appliance Dishwasher, Electric Cooktop, Electric Range, Electric Water Heater, Microwave Range Hood Combo, Refrigerator
Laundry Electric Dryer Hookup, In Basement, Sink, Washer Hookup
Exterior
Exterior Feature Rain Gutters
Parking Features Basement, Driveway
Garage Spaces 1.0
Utilities Available Electricity Connected, High Speed Internet Available, Water Connected
Roof Type Metal
Street Surface Paved
Porch Covered, Porch
Road Frontage City Street
Garage Yes
Building
Lot Description Back Yard, City Lot, Cleared, Front Yard, Landscaped, Country Setting
Story 1
Sewer Septic Tank
Water Public
Architectural Style Ranch
Structure Type Brick
New Construction No
Others
Security Features Smoke Detector(s)
Acceptable Financing 1031 Exchange, Cash, Conventional, FHA, THDA, USDA Loan
Listing Terms 1031 Exchange, Cash, Conventional, FHA, THDA, USDA Loan
Read Less Info
Want to know what your home might be worth? Contact us for a FREE valuation!

Our team is ready to help you sell your home for the highest possible price ASAP
GET MORE INFORMATION





