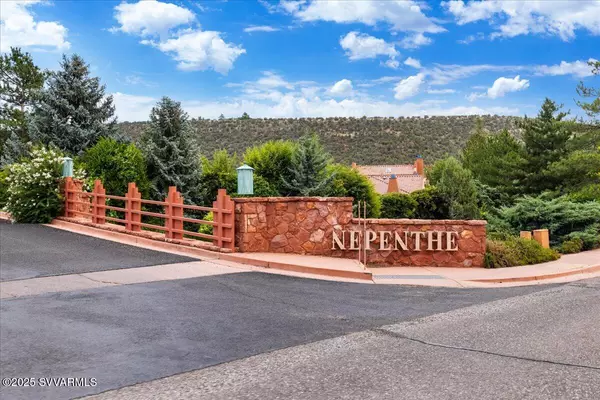For more information regarding the value of a property, please contact us for a free consultation.
Key Details
Sold Price $587,500
Property Type Townhouse
Sub Type Townhouse
Listing Status Sold
Purchase Type For Sale
Square Footage 1,362 sqft
Price per Sqft $431
Subdivision Nepenthe
MLS Listing ID 539577
Sold Date 08/22/25
Style Contemporary,Southwest
Bedrooms 2
Full Baths 2
HOA Fees $385/mo
HOA Y/N true
Year Built 1996
Annual Tax Amount $2,256
Lot Size 3,484 Sqft
Acres 0.08
Property Sub-Type Townhouse
Source Sedona Verde Valley Association of REALTORS®
Property Description
Your Spacious Oasis Awaits: Updated Nepenthe Home with the Largest Floor Plan! Welcome to a rare opportunity to own the most spacious floor plan in the sought-after Nepenthe community! This beautifully updated 2-bedroom plus office home offers an incredible blend of comfort, functionality, and modern upgradesThe heart of the home is a chef-inspired kitchen, a true delight with its sleek modern cabinetry, gleaming granite countertops, decorative tile backsplash, and top-of-the-line stainless steel appliances. Flowing seamlessly into the open-concept great room, this space is perfect for both grand entertaining and cozy evenings by the charming gas fireplace. The versatile office includes built-in shelving and a desk, perfect for your needs. The primary suite is a true sanctuary, with a stunningly remodeled bathroom that includes elegant slate tile, dual sinks, and a jetted tub for ultimate relaxation. Step outside to a meticulously designed outdoor living area, a true gardener's delight! Enjoy fresh fruit from mature fig and pomegranate trees, the beauty of vibrant trumpet vines and wisteria, and the bounty of thriving tomato plants. This home also boasts ample storage and thoughtful upgrades throughout. Located in a peaceful, desirable area and close to the community pool, this is an exceptional home not to be missed!
Location
State AZ
County Yavapai
Community Nepenthe
Direction 89A West to Shelby. South on Shelby to main entrance. At stop sign (T-Intersection) turn right onto Monte Verde and then right onto Desert Poppy Drive.
Interior
Interior Features Garage Door Opener, Skylights, Breakfast Nook, Living/Dining Combo, Cathedral Ceiling(s), Ceiling Fan(s), Great Room, Walk-In Closet(s), With Bath, Open Floorplan, Study/Den/Library
Heating Forced Gas
Cooling Central Air
Fireplaces Type Gas
Window Features Double Glaze,Screens,Drapes,Blinds,Horizontal Blinds
Exterior
Exterior Feature Landscaping, Sprinkler/Drip, Rain Gutters, Open Patio, Fenced Backyard, Covered Patio(s)
Parking Features 2 Car
Garage Spaces 2.0
Amenities Available Pool
View None
Accessibility None
Total Parking Spaces 2
Building
Lot Description Corner Lot, Rock Outcropping
Story One
Foundation Slab
Architectural Style Contemporary, Southwest
Level or Stories Single Level
Others
Pets Allowed Domestics
Tax ID 40829146
Security Features Smoke Detector,Fire Sprinklers
Acceptable Financing Cash to New Loan, Cash
Listing Terms Cash to New Loan, Cash
Read Less Info
Want to know what your home might be worth? Contact us for a FREE valuation!
Our team is ready to help you sell your home for the highest possible price ASAP
GET MORE INFORMATION





