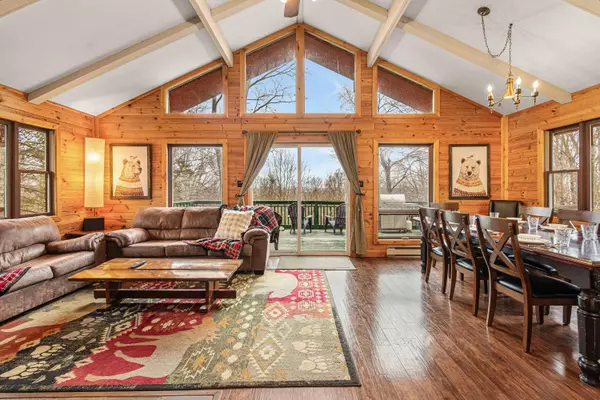For more information regarding the value of a property, please contact us for a free consultation.
Key Details
Sold Price $610,000
Property Type Single Family Home
Sub Type Single Family Residence
Listing Status Sold
Purchase Type For Sale
Square Footage 1,800 sqft
Price per Sqft $338
Subdivision Lake Harmony Estates
MLS Listing ID PM-130614
Sold Date 05/17/25
Style Raised Ranch
Bedrooms 4
Full Baths 2
HOA Fees $67
HOA Y/N true
Year Built 1978
Annual Tax Amount $3,237
Tax Year 2024
Lot Size 0.470 Acres
Acres 0.47
Lot Dimensions 0.47
Property Sub-Type Single Family Residence
Source Pocono Mountains Association of REALTORS®
Property Description
Offer accepted. Accepting backup offers. Welcome to 33 Skye chalet in the heart of coveted and STR friendly Lake Harmony Estates. This property has all the vacation vibes you're looking for and is offered turnkey ready to generate revenue as a short term rental, or be your Poconos second home, or both! The living room has soaring ceilings and an open floor plan with wood tongue and groove walls that gives you a warm and cosy feeling. It has a wood burning fireplace and a beautiful view that leads to the back deck. Downstairs is a gameroom complete with pool table, shuffleboard and TV. The home has four spacious bedrooms and two bathrooms equally split on each level. Perched high atop Skye Drive, you'll enjoy a view that makes you feel like you're in a treehouse all year round. Outside features a hot tub and firepit that can be enjoyed after spending the day at the lake or beach, which you and your guests have access to as part of Lake Harmony Estates. You're in close proximity to the restaurants and bars in downtown Lake Harmony. The lot and public sewer allows the opportunity to expand into a larger 8 BR home and increase your income potential. This property has been well loved by family for many years who are now ready to pass the torch onto you.
Location
State PA
County Carbon
Community Lake Harmony Estates
Area 0.47
Zoning Resi
Rooms
Family Room First
Dining Room Second
Interior
Interior Features Laminate Counters, Cathedral Ceiling(s), Open Floorplan, Ceiling Fan(s)
Heating Baseboard, Electric
Cooling Ceiling Fan(s), Window Unit(s)
Flooring Tile
Fireplaces Number 2
Fireplaces Type Family Room, Living Room, Wood Burning
Fireplace Yes
Laundry Electric Dryer Hookup, Washer Hookup
Exterior
Exterior Feature Outdoor Grill, Fire Pit, Storage
Parking Features On Site
Amenities Available Tennis Court(s)
Waterfront Description false
View Y/N No
Porch Deck
Building
Lot Description Sloped
Foundation Slab
Sewer Public Sewer
Water Private
Architectural Style Raised Ranch
Structure Type T1-11
Schools
School District Jim Thorpe Area
Others
Tax ID 19B-21-B311
Acceptable Financing Cash, Conventional
Listing Terms Cash, Conventional
Special Listing Condition Standard
Read Less Info
Want to know what your home might be worth? Contact us for a FREE valuation!

Our team is ready to help you sell your home for the highest possible price ASAP
GET MORE INFORMATION





