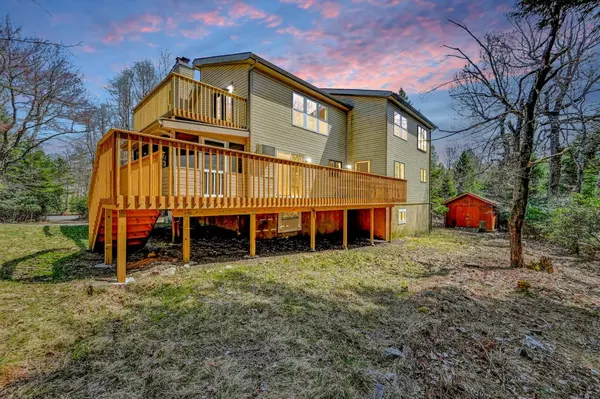For more information regarding the value of a property, please contact us for a free consultation.
Key Details
Sold Price $543,000
Property Type Single Family Home
Sub Type Single Family Residence
Listing Status Sold
Purchase Type For Sale
Square Footage 3,870 sqft
Price per Sqft $140
Subdivision Estates @ Emerald Lakes
MLS Listing ID PM-131696
Sold Date 05/06/25
Style Contemporary
Bedrooms 3
Full Baths 3
Half Baths 1
HOA Fees $103
HOA Y/N true
Year Built 1988
Annual Tax Amount $5,412
Tax Year 2025
Lot Size 2.190 Acres
Acres 2.19
Lot Dimensions 2.19
Property Sub-Type Single Family Residence
Source Pocono Mountains Association of REALTORS®
Property Description
Exceptional Pocono Paradise Situated On Private 2+ Acre Tree-Lined Lot! Tastefully Updated 3 Bedroom, 3 1/2 Bath Contemporary Home Offering Abundant Entertaining Options & Numerous Bonus Rooms Beaming w/ Excellence. Sun-Lit Kitchen & Breakfast Area Showcase Granite Counters, Bar Top Seating, Generous Cabinetry, New Stainless Appliances Along w/ Sliding Glass Doors To Expansive Decking & Screened-In Porch Overlooking 20,000 Acres Of Forested Countryside. New Flooring, Fixtures, Beautiful Picture Windows & Many More Updates Throughout! Family Room Showcases Brick-Faced Fireplace, Cathedral Wood Ceilings & Open Concept To Dining Area & Kitchen. Full, Finished Walkout Basement Has 3rd Full Bath, Spacious Family Style Recreation Room w/ Stove Flue, Full Bath, Mud Room & More. Large Covered Space Off Of Mud Room Has Perfect Hot Tub Setting! Long Circular Driveway For Added Parking. You Deserve A Home You Love. Perfect Staycation PORTFOLIO Opportunity!
Location
State PA
County Monroe
Community Estates @ Emerald Lakes
Area 2.19
Zoning R-1
Direction Southeast
Rooms
Family Room Second
Basement Daylight, Exterior Entry, Walk-Out Access, Finished, Heated, Storage Space
Dining Room First
Interior
Interior Features Breakfast Nook, Breakfast Bar, Pantry, Eat-in Kitchen, Kitchen Island, Granite Counters, Double Vanity, Beamed Ceilings, Cathedral Ceiling(s), High Ceilings, Vaulted Ceiling(s), His and Hers Closets, In-Law Floorplan, Open Floorplan, Recessed Lighting, Track Lighting, Wired for Data, Built-in Features, Ceiling Fan(s), Guest Suite, Storage
Heating Baseboard, Electric
Cooling Ceiling Fan(s), Window Unit(s)
Flooring Tile
Fireplaces Number 1
Fireplaces Type Family Room, Living Room, Wood Burning, Brick, Stove Flue
Equipment Dehumidifier
Fireplace Yes
Laundry In Basement, Electric Dryer Hookup, Washer Hookup, Laundry Closet
Exterior
Exterior Feature Balcony, Private Entrance, Private Yard, Storage
Parking Features Circular Driveway
Utilities Available Cable Available
Amenities Available Security, Bar, Clubhouse, Meeting Room, Party Room, Picnic Area, Restaurant, Playground, Park, Golf Carts Allowed, Recreation Facilities, Recreation Room, Outdoor Pool, Indoor Pool, Tennis Court(s), Pickleball, Basketball Court
Waterfront Description false
View Y/N Yes
View Forest, Trees/Woods
Roof Type Asphalt,Fiberglass,Shingle
Porch Deck
Building
Lot Description Adjoins Game Lands, Adjoins State Lands, Greenbelt, Near Public Transit, Level, Wooded
Foundation Raised
Sewer On Site Septic
Water Well
Architectural Style Contemporary
Structure Type Vinyl Siding
Schools
School District Pocono Mountain
Others
Tax ID 19.7B.1.13
Acceptable Financing Cash, Conventional, USDA Loan, VA Loan
Listing Terms Cash, Conventional, USDA Loan, VA Loan
Special Listing Condition Standard
Read Less Info
Want to know what your home might be worth? Contact us for a FREE valuation!

Our team is ready to help you sell your home for the highest possible price ASAP
GET MORE INFORMATION





