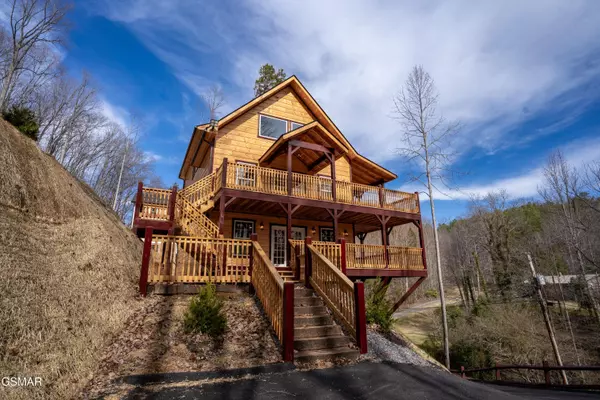For more information regarding the value of a property, please contact us for a free consultation.
Key Details
Sold Price $788,550
Property Type Single Family Home
Sub Type Single Family Residence
Listing Status Sold
Purchase Type For Sale
Square Footage 2,700 sqft
Price per Sqft $292
Subdivision Carter Plaza 1
MLS Listing ID 305491
Sold Date 05/02/25
Style Cabin,Country,Crossmod,Log
Bedrooms 4
Full Baths 4
HOA Y/N No
Abv Grd Liv Area 2,700
Year Built 2024
Annual Tax Amount $48
Tax Year 2024
Lot Size 0.640 Acres
Acres 0.64
Property Sub-Type Single Family Residence
Source Great Smoky Mountains Association of REALTORS®
Land Area 2700
Property Description
BRAND NEW (2024) FULLY FURNISHED Luxury Cabin style home sitting on a 2/3 of an ACRE LOT in the heart of the Arts and Crafts Community, minutes from downtown Gatlinburg, Dollywood and the Great Smoky Mountains National Park. Projections sourced by the builder's off site management company places this home on track to achieve at least $100,000 in rental income providing for a fantastic investment opportunity at an attractive price point. Featuring 2700 sq ft of sleek - meticulously designed living space, this 4 bedroom 4 bathrooms + GAME ROOM rustic-modern tri-level getaway strikes the perfect balance of luxury, comfort and natural beauty making it the perfect escape for those seeking both adventure and relaxation. Take in the beautiful mountain sunsets gazing at the panoramic views of the beautiful valley on one of the two over-sized wrap-around decks or simply enjoy the crisp Smoky Mountains evenings while soaking in the soon to be installed private HOT TUB. As you step into this exceptional home, the solid pine walls create an inviting warm, cohesive interior that emphasizes the expansive and open concept living area on the lower level complete with game room, mini kitchen with bar area and full size refrigerator, and accompanying theater with pool table for fun family game nights. A bedroom and a private bathroom with a tile surround tub/shower is also on this level as well as the laundry room. As you ascend the stairs onto the main level you'll be wowed to discover a fully stocked chef's kitchen open to the dining-living area and complete with all the amenities you need to whip up delicious meals for yourself or your guests. Dramatic cathedral ceilings and tons of light compliment the open, airy feeling of the space suitable for large family gatherings while the exquisite King ensuite with walk-in closet offers high end finishes like natural slate tile surround in the shower, blown glass sink, and all natural pine clad wall accents. Two French doors on this level allow to swiftly transition onto the oversized deck for gorgeous panoramic views of the countryside. Make your way up onto the lofty upper level to discover the exquisite King ensuite with cathedral ceilings and a stunning tile walk-in shower. An additional Two Twins ensuite bedroom on this level also boasts cathedral ceilings and a private bathroom with a tile surround tub/shower ensuring a luxurious experience and comfort for residents and guests alike. Ample Parking with plenty of space for multiple vehicles ensure convenience for all visitors.
Not just a home, but on the path to become a rental success story, this terrific three-level home has more than enough room for 12 guests for family fun year round,
Location
State TN
County Sevier
Zoning R-1
Direction From 321/East Pkwy take Glades Rd about 2 miles; turn on Cole Lane; Home is 1/2 mile on left.
Rooms
Basement None
Interior
Interior Features Breakfast Bar, Cathedral Ceiling(s), Ceiling Fan(s), Eat-in Kitchen, Great Room, Living/Dining Combo, Soaking Tub, Solid Surface Counters, Walk-In Closet(s), Walk-In Shower(s)
Heating Central
Cooling Central Air
Flooring Luxury Vinyl, Tile
Fireplaces Number 1
Fireplaces Type Electric
Furnishings Furnished
Fireplace Yes
Window Features Insulated Windows
Appliance Dishwasher, Dryer, Electric Range, Electric Water Heater, Microwave, Microwave Range Hood Combo, Refrigerator, Self Cleaning Oven, Washer
Laundry Electric Dryer Hookup, Inside, Laundry Room, Lower Level, Washer Hookup
Exterior
Exterior Feature Rain Gutters
Parking Features Driveway, Open
Fence None
Utilities Available Cable Available, Electricity Connected, High Speed Internet Available, Internet Available, Sewer Connected, Water Connected
View Y/N Yes
View Seasonal, Trees/Woods
Roof Type Wood
Street Surface Paved
Porch Covered, Deck, Porch
Road Frontage City Street
Garage No
Building
Lot Description Corners Marked, Sloped, Views, Country Setting
Story 3
Foundation Combination
Sewer Septic Tank
Water Public
Architectural Style Cabin, Country, Crossmod, Log
Structure Type Frame,Wood Siding
New Construction No
Others
Security Features Smoke Detector(s)
Acceptable Financing 1031 Exchange, Cash, Conventional
Listing Terms 1031 Exchange, Cash, Conventional
Special Listing Condition Standard
Read Less Info
Want to know what your home might be worth? Contact us for a FREE valuation!

Our team is ready to help you sell your home for the highest possible price ASAP
GET MORE INFORMATION





