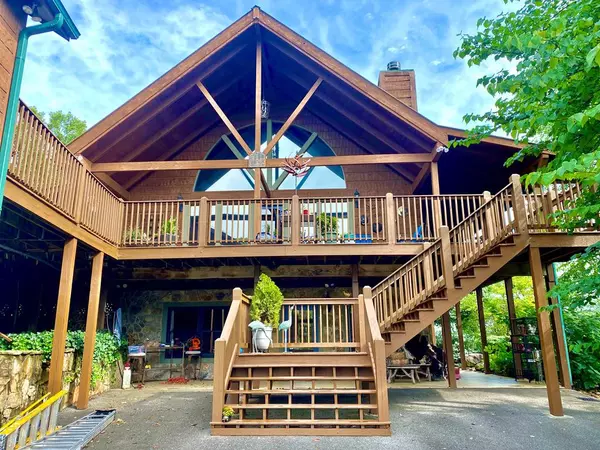For more information regarding the value of a property, please contact us for a free consultation.
Key Details
Sold Price $1,050,000
Property Type Single Family Home
Sub Type Single Family Residence
Listing Status Sold
Purchase Type For Sale
Square Footage 2,730 sqft
Price per Sqft $384
MLS Listing ID 251278
Sold Date 02/06/23
Style A-Frame,Cabin,Cottage,Log
Bedrooms 3
Full Baths 5
HOA Y/N No
Abv Grd Liv Area 1,170
Year Built 1997
Annual Tax Amount $1,610
Tax Year 2019
Lot Size 0.850 Acres
Acres 0.85
Property Sub-Type Single Family Residence
Source Great Smoky Mountains Association of REALTORS®
Land Area 2730
Property Description
WOW! The panoramic Mountain View's from this spacious family cabin and guest house are so breathtaking you will never want to leave. Located in Wears Valley right off the parkway, with easy access to all the Smokies have to offer. The main home has an open floor plan with cathedral ceilings and striking windows and large wood beams. The stone fireplace in the living space is floor to ceiling, and brings tons of character to living space. Spacious kitchen with large granite island and tons of beautiful custom cabinets and display shelves. The two bedrooms on the main level has been reconstructed in to a master suite and the bathroom has been totally remodeled. This level also has the large laundry room. Upstairs you will have a great sitting area that overlooks the main level and ha a wonderful reading nook. The master suite is huge and has lots of natural lighting and views of the mountains. The master bathroom has a full large tiled walk in shower and separate soaking tub. The double walk in closet has enough space for multiple wardrobes. The lower level is a house of its own. It offers a small kitchenette , full bathroom and two rooms that could be used as guest rooms. The living room contains a fireplace and is a double walkout. There is another large room that could be used as a game room, or a bunk area for more family and friends. Surrounding all this is a 2000 square foot deck and has additional covered areas. Walk right on over to the separate guest home that has an open floor plan with fireplace, living room, dining area and additional space that currently houses a pool table. There are two bedrooms, closets, small loft space and attached bathrooms. Both bedrooms have their own walk out balcony to enjoy the mountain views. There is also a oversized three car garage and additional RV covered space. The property sits on almost a full acre and has beautiful landscaping and a wonderful water feature to relax by under the weeping willow tree. This mountain/valley home could be used for multiple purposes including corporate gatherings. The many extras make this retreat the best getaway or vacation home. Plus there is ample parking and storage. Although this home has never been used as a rental, It could be and we have projected income at 65% occupancy totaling over 100,000 per year. Do not miss out on this property that has two beautiful cabins for the price of one. Easy to show and some furniture is included in purchase.
Location
State TN
County Sevier
Zoning R-1
Direction Pellissippi to Airport exit follow toward Maryville Continue on Lamar Anderson Parkway toward the mountains through Townsend. Turn left at the River Rat stop.sign and follow around the mountains t0 321 North continue to right on Bryan Road make right on Will Bryan road home is the third one on the right.
Rooms
Basement Basement, Finished, Full, Walk-Out Access
Dining Room 1 true
Kitchen true
Interior
Interior Features Cathedral Ceiling(s), Ceiling Fan(s), In-Law Floorplan, Soaking Tub, Walk-In Closet(s)
Heating Central
Cooling Central Air
Flooring Wood
Fireplaces Type Gas Log, Wood Burning Stove
Fireplace Yes
Appliance Dishwasher, Dryer, Electric Cooktop, Microwave, Refrigerator, Self Cleaning Oven, Washer
Exterior
Parking Features Driveway, Garage Door Opener, Paved, Private, RV Access/Parking
Garage Spaces 3.0
Fence Fenced
View Y/N Yes
View Mountain(s)
Street Surface Paved
Porch Covered, Deck, Patio, Porch
Road Frontage City Street
Garage Yes
Building
Lot Description Level, Private
Sewer Septic Tank
Water Well
Architectural Style A-Frame, Cabin, Cottage, Log
Structure Type Cement Siding,Log
Others
Security Features Smoke Detector(s)
Acceptable Financing Cash, Conventional, FHA, VA Loan
Listing Terms Cash, Conventional, FHA, VA Loan
Read Less Info
Want to know what your home might be worth? Contact us for a FREE valuation!

Our team is ready to help you sell your home for the highest possible price ASAP
GET MORE INFORMATION





