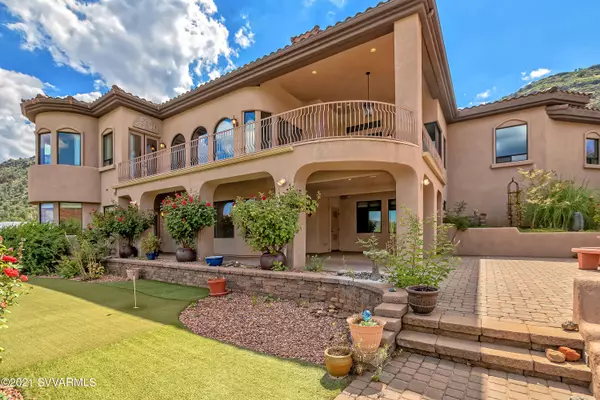For more information regarding the value of a property, please contact us for a free consultation.
Key Details
Sold Price $1,600,000
Property Type Single Family Home
Sub Type Single Family Residence
Listing Status Sold
Purchase Type For Sale
Square Footage 4,514 sqft
Price per Sqft $354
Subdivision Sedona Golf Resort
MLS Listing ID 527573
Sold Date 10/28/21
Style Other (See Remarks)
Bedrooms 5
Full Baths 2
Half Baths 1
Three Quarter Bath 2
HOA Fees $63/qua
HOA Y/N true
Year Built 2003
Annual Tax Amount $8,852
Lot Size 0.610 Acres
Acres 0.61
Property Sub-Type Single Family Residence
Source Sedona Verde Valley Association of REALTORS®
Property Description
ELEVATE your living experience at this STUNNING .61 acre property overlooking VOC from high up on coveted Crystal Sky Drive. HUGE PANORAMIC Red Rock Views from inside and out from both levels. This home has it ALL- Main level boasts Gourmet Chef's kitchen, Great Room w/huge ceilings and windows, office and HUGE master suite. Grow your favorite herbs on the EXPANSIVE view deck. Lower level IDEAL for ENTERTAINING: complete with bar, media room and three en-suite bedrooms, PERFECT for fun gatherings. Looking for privacy and solitude as well? You got it! Plenty of room for your cars and toys in the OVERSIZED 3-bay garage with climate controlled workshop. Take in the breathtaking sunsets outdoors while sipping wine and practicing your short game on your very own putting green surrounded by the gorgeous rose garden. Plenty of space to add a hot tub or pool. Stargazing anyone? Premier Hiking, dining, shopping minutes away. SEE this Crystal Sky beauty TODAY!
Location
State AZ
County Yavapai
Community Sedona Golf Resort
Direction SR 179 to Sedona Golf Resort/Ridge Trail Drive, left on Crown Ridge Drive, cross over Saddlehorn Road & continue up Crown Ridge Drive, left on Crystal Sky Drive to the top of the hill, house on right.
Interior
Interior Features Garage Door Opener, Central Vacuum, Whirlpool, Wet Bar, Recirculating HotWtr, Great Room, Walk-In Closet(s), With Bath, Separate Tub/Shower, Open Floorplan, Split Bedroom, Main Living 1st Lvl, Breakfast Bar, Kitchen Island, Pantry, Recreation/Game Room, Family Room, Study/Den/Library, Ceiling Fan(s)
Heating Forced Gas
Cooling Central Air, Ceiling Fan(s)
Fireplaces Type Gas
Window Features Double Glaze,Drapes,Vertical Blinds
Exterior
Exterior Feature Perimeter Fence, Covered Deck, Landscaping, Sprinkler/Drip, Rain Gutters, Open Patio, Covered Patio(s), Other
Parking Features 3 or More
Garage Spaces 3.0
View Mountain(s), Panoramic, Golf Course, None
Accessibility None
Total Parking Spaces 3
Building
Lot Description Red Rock, Views, On Golf Course, Rock Outcropping
Story Two
Foundation Slab
Architectural Style Other (See Remarks)
Level or Stories Two, Living 1st Lvl
Others
Pets Allowed Domestics
Tax ID 40553103
Security Features Smoke Detector,Fire Sprinklers
Acceptable Financing Cash to New Loan, Cash
Listing Terms Cash to New Loan, Cash
Read Less Info
Want to know what your home might be worth? Contact us for a FREE valuation!
Our team is ready to help you sell your home for the highest possible price ASAP
GET MORE INFORMATION





