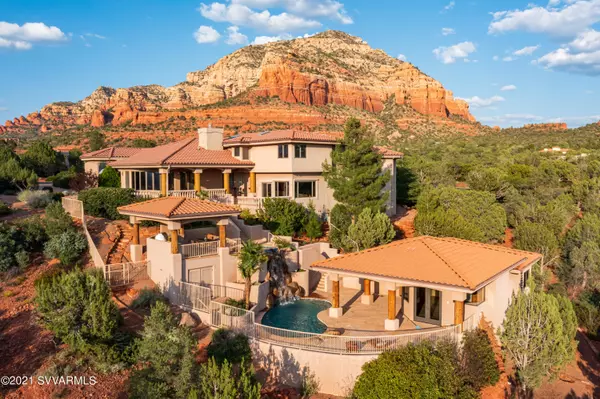For more information regarding the value of a property, please contact us for a free consultation.
Key Details
Sold Price $2,550,000
Property Type Single Family Home
Sub Type Single Family Residence
Listing Status Sold
Purchase Type For Sale
Square Footage 4,616 sqft
Price per Sqft $552
Subdivision North Slopes 1 - 2
MLS Listing ID 527854
Sold Date 12/23/21
Style Spanish,Southwest
Bedrooms 4
Full Baths 1
Half Baths 1
Three Quarter Bath 3
HOA Fees $100/ann
HOA Y/N true
Year Built 1992
Annual Tax Amount $15,615
Lot Size 2.070 Acres
Acres 2.07
Property Sub-Type Single Family Residence
Source Sedona Verde Valley Association of REALTORS®
Property Description
Southwest architecture meets Mediterranean classic style completing the resort like atmosphere of this privately located , multi-level, 4,616 sq ft home built on 2.05 acres. Home has 4 bedrooms 4 baths & 866 sq ft casita. Located in gated community of North Slopes this home has the elegance & quality that you would expect from a luxury listing in Sedona. Be sure to read the ''Special Features'' attachment to this listing to truly APPRECIATE this property. Sunrise or Sunset, the views of Sedona's Red Rocks, from the interior or exterior will never disappoint. This home is an entertainer's dream. It starts with the Gourmet Kitchen, Media Room (with equipment), spa, pool with dramatic water fall, & numerous outside patios. See supplement. Special touches include a heated towel rack & steam shower in the Master. Office has two built-in desks & serious storage for books, printers, etc. to support the owner who wants to work from home. This property has everything a new owner needs to live elegantly, as well as create memorable gatherings with family and friends.
Location
State AZ
County Yavapai
Community North Slopes 1 - 2
Direction Dry Creek Road to left on North Slopes. Gate code needed to enter. Left on Evergreen to home on left, before end of cul de sac.
Interior
Interior Features Spa/Hot Tub, Garage Door Opener, Central Vacuum, Whirlpool, Recirculating HotWtr, Other, Breakfast Nook, Walk-In Closet(s), His and Hers Closets, With Bath, Separate Tub/Shower, Open Floorplan, Breakfast Bar, Kitchen Island, Potential Bedroom, Study/Den/Library, Ceiling Fan(s)
Heating Forced Gas
Cooling Central Air, Ceiling Fan(s)
Fireplaces Type Gas, Wood Burning
Window Features Double Glaze,Screens,Tinted Windows,Pleated Shades
Exterior
Exterior Feature Open Deck, Perimeter Fence, Covered Deck, Spa/Hot Tub, Landscaping, Sprinkler/Drip, Water Features, Rain Gutters, Open Patio, Pool, Private, Built-in Barbecue, Covered Patio(s), Other
Parking Features 3 or More, Off Street
Garage Spaces 3.0
Community Features Gated
View Mountain(s), Panoramic, Desert, None
Accessibility None
Total Parking Spaces 3
Building
Lot Description Sprinkler, Cul-De-Sac, Red Rock, Many Trees, Views, Rock Outcropping, Borders Forest
Story Multi/Split
Foundation Stem Wall, Slab, Pillar/Post/Pier
Architectural Style Spanish, Southwest
Level or Stories Multi-Level
Others
Pets Allowed Domestics
Tax ID 40843022
Security Features Smoke Detector,Security,Fire Sprinklers
Acceptable Financing Cash to New Loan, Cash
Listing Terms Cash to New Loan, Cash
Special Listing Condition Court Approval Reqd, Other - See Remarks
Read Less Info
Want to know what your home might be worth? Contact us for a FREE valuation!
Our team is ready to help you sell your home for the highest possible price ASAP
GET MORE INFORMATION





