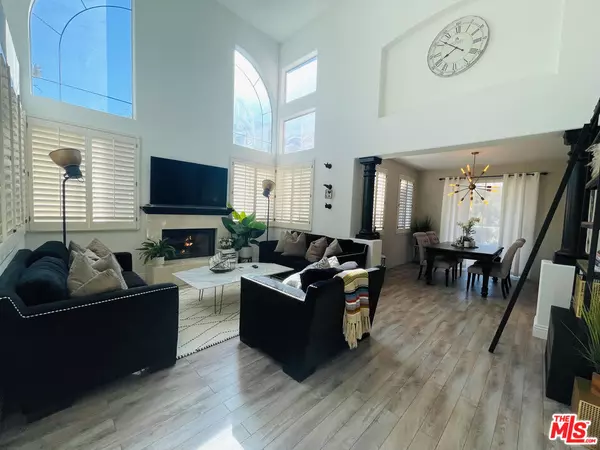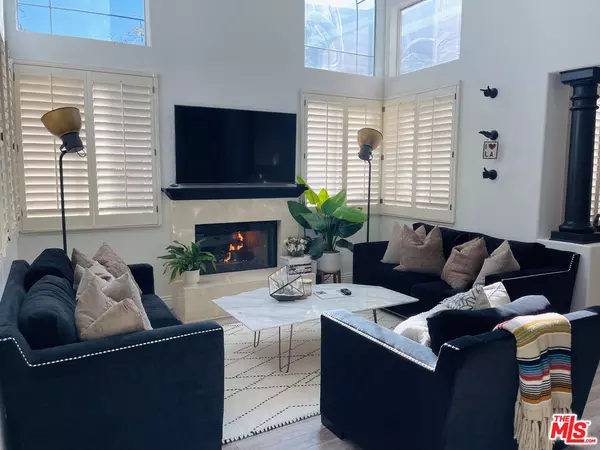For more information regarding the value of a property, please contact us for a free consultation.
Key Details
Sold Price $1,289,000
Property Type Condo
Sub Type Condo
Listing Status Sold
Purchase Type For Sale
Square Footage 1,956 sqft
Price per Sqft $658
MLS Listing ID 21-112099
Sold Date 01/19/22
Style Unknown
Bedrooms 3
Full Baths 2
Half Baths 1
HOA Fees $570/mo
HOA Y/N Yes
Year Built 1993
Lot Size 1,956 Sqft
Acres 0.0449
Property Sub-Type Condo
Property Description
Gorgeous designer townhome in the coveted Kensington Park Gated Community of Westlake Village. Beautiful custom finishes throughout, high vaulted cielings, updated bathrooms, remodeled kitchen, breakfast area, & one of the biggest backyards in the entire community. Upon entry, enjoy a cozy living room with fireplace, leading to an adjacent dining room with loads of natural light from the dual pane windows. Kitchen is open & spacious with access to the tree-lined yard that backs to a hiking trail & creek, with automated irrigation & lighting systems, custom built deck & pergola, with views of tree tops, mountains & plenty of sitting area. Downstairs has a powder room, laundry room, coat closet, & direct access to the 2-car garage with ample storage. Upstairs has 3 bedrooms; a primary that has 2 closets, 1 is a walk-in & a primary bathroom with tub, shower, double vanity & water closet. Across the hall is a Guest room, guest bathroom with shower/tub, & 3rd bedroom which is used as an office with custom built-in cabinetry. Home is equpped with Nest thermostat, California Shutters, recessed lighting & unique & custom finishes. Appliances included. Option to purchase fully furnished as well. Neighborhood is gated with in ground community pool & jacuzzi & lush landscaping. Come enjoy this exceptional home in the highly desired Westlake Village!
Location
State CA
County Ventura
Area Westlake Village
Building/Complex Name Kensington Park POA
Zoning RPD1.5
Rooms
Dining Room 1
Interior
Heating Central
Cooling Air Conditioning, Ceiling Fan
Flooring Engineered Hardwood, Tile
Fireplaces Type Living Room
Equipment Ceiling Fan, Dishwasher, Dryer, Garbage Disposal, Microwave, Refrigerator, Trash Compactor, Washer
Laundry Room
Exterior
Parking Features Garage - 2 Car
Garage Spaces 2.0
Pool Association Pool
Amenities Available Gated Community, Guest Parking, Pool, Spa
View Y/N Yes
View Tree Top, Hills, Mountains
Building
Story 2
Architectural Style Unknown
Others
Special Listing Condition Standard
Pets Allowed Call For Rules
Read Less Info
Want to know what your home might be worth? Contact us for a FREE valuation!

Our team is ready to help you sell your home for the highest possible price ASAP

The multiple listings information is provided by The MLSTM/CLAW from a copyrighted compilation of listings. The compilation of listings and each individual listing are ©2025 The MLSTM/CLAW. All Rights Reserved.
The information provided is for consumers' personal, non-commercial use and may not be used for any purpose other than to identify prospective properties consumers may be interested in purchasing. All properties are subject to prior sale or withdrawal. All information provided is deemed reliable but is not guaranteed accurate, and should be independently verified.
Bought with Century 21 Peak
GET MORE INFORMATION





