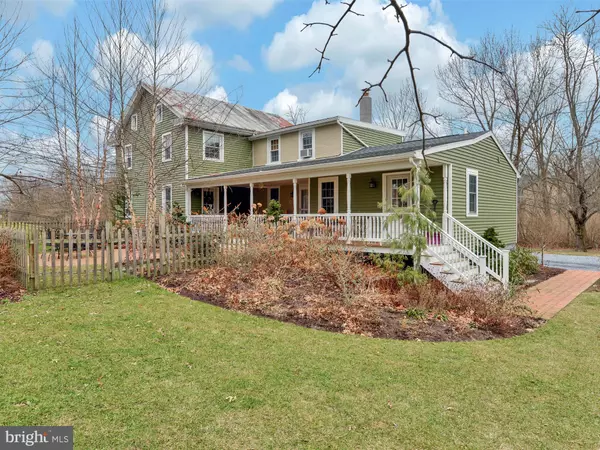Bought with Lindsey Good • Iron Valley Real Estate
For more information regarding the value of a property, please contact us for a free consultation.
Key Details
Sold Price $260,000
Property Type Single Family Home
Sub Type Detached
Listing Status Sold
Purchase Type For Sale
Square Footage 2,366 sqft
Price per Sqft $109
Subdivision None Available
MLS Listing ID PALN112324
Sold Date 05/15/20
Style Farmhouse/National Folk
Bedrooms 3
Full Baths 2
HOA Y/N N
Abv Grd Liv Area 2,366
Year Built 1876
Annual Tax Amount $2,627
Tax Year 2019
Lot Size 0.680 Acres
Acres 0.68
Property Sub-Type Detached
Source BRIGHT
Property Description
Where functionality and fun meet! Bring your canoe or fishing rods and enjoy the babbling sounds of the Quittapahilla from your own property. Not only is this setting just beautiful with a private setting, where you can sit in a peaceful setting surrounded by nature, but the house is a masterpiece! Dating back to 1876 per the court house records, this farmhouse has been restored to include a rear addition. Cook your meals in the remodeled eat in kitchen that is equipped with all appliances, includes a pull out spice rack, antique finish custom cabinetry, recessed lights along with exposed brick walls adding character to an already well done space. You'll also enjoy the warm provided by the woodstove. The original brick hearth remains for added aesthetics. The den/office area shares the space of the brick hearth. Wide window sills, crown molding as well. Convenient 1st floor full bathroom as well as a roomy laundry room that offers a large pantry space with gorgeous tiled flooring. Enjoy entertaining in the formal dining room with wood floors that is just off of the living room that easily leads you to the rear covered porch that overlooks a fenced in yard area and will have you not wanting to leave your own home. On the second floor, you have a Master Suite with exposed brick wall and double closets, a 2nd full bath with claw foot soaking tub and shower. 2 additional bedrooms ( hall entered) along with a Bonus Room that makes a perfect area for a toy room or sitting room. You have attic storage, plenty area for off street parking or an area to build a future garage, landscape beds that will soon be blooming aromatic colorful flowers. 2 sheds and raised garden beds to grow your own veggies. There is a crawl space below the addition, full basement beneath the original home. The plumbing, 3 zone heating, electrical have all been updated. Central Air is on the 1st floor only. Seller used window a/c units for the 2nd floor. There's so much to love about this home. Make your appointment today! Copy & Past This Video Tour Into Your Browser: https://vimeo.com/389771674
Location
State PA
County Lebanon
Area North Cornwall Twp (13226)
Zoning SUBURBAN RESIDENTIAL - R1
Direction West
Rooms
Other Rooms Living Room, Dining Room, Bedroom 2, Bedroom 3, Kitchen, Bedroom 1, Laundry, Office, Bathroom 1, Attic, Bonus Room
Basement Unfinished, Partial, Combination, Outside Entrance
Interior
Interior Features Attic, Carpet, Ceiling Fan(s), Crown Moldings, Formal/Separate Dining Room, Kitchen - Eat-In, Kitchen - Efficiency, Primary Bath(s), Pantry, Recessed Lighting, Soaking Tub, Tub Shower, Window Treatments, Wood Floors, Wood Stove
Hot Water Natural Gas
Heating Baseboard - Hot Water
Cooling Central A/C
Flooring Wood, Partially Carpeted, Tile/Brick
Equipment Dishwasher, Dryer, Oven/Range - Electric, Refrigerator, Washer
Furnishings No
Appliance Dishwasher, Dryer, Oven/Range - Electric, Refrigerator, Washer
Heat Source Natural Gas
Laundry Main Floor
Exterior
Fence Board
Utilities Available Cable TV, Natural Gas Available, Phone
Water Access Y
Water Access Desc Canoe/Kayak
View Creek/Stream
Roof Type Metal,Shingle
Accessibility None
Garage N
Building
Lot Description Rear Yard, Stream/Creek
Story 2.5
Foundation Crawl Space
Above Ground Finished SqFt 2366
Sewer On Site Septic
Water Public
Architectural Style Farmhouse/National Folk
Level or Stories 2.5
Additional Building Above Grade, Below Grade
Structure Type Dry Wall,Brick
New Construction N
Schools
Middle Schools Cedar Crest
High Schools Cedar Crest
School District Cornwall-Lebanon
Others
Senior Community No
Tax ID 26-2323604-365780-0000
Ownership Fee Simple
SqFt Source 2366
Security Features Smoke Detector
Acceptable Financing Cash, Conventional, FHA, VA
Listing Terms Cash, Conventional, FHA, VA
Financing Cash,Conventional,FHA,VA
Special Listing Condition Standard
Read Less Info
Want to know what your home might be worth? Contact us for a FREE valuation!

Our team is ready to help you sell your home for the highest possible price ASAP

GET MORE INFORMATION





