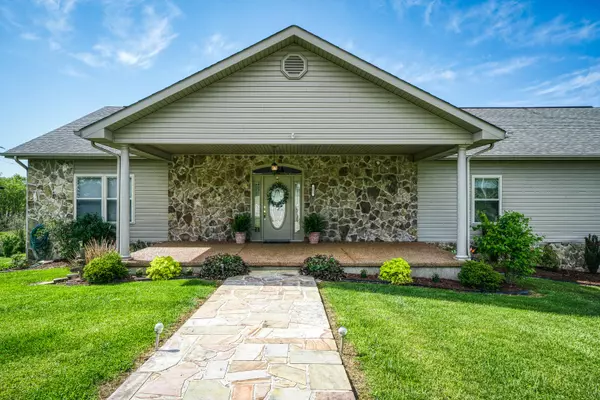For more information regarding the value of a property, please contact us for a free consultation.
Key Details
Sold Price $435,000
Property Type Single Family Home
Sub Type Residential
Listing Status Sold
Purchase Type For Sale
Square Footage 4,320 sqft
Price per Sqft $100
Subdivision Meadow Creek Estate
MLS Listing ID 1152483
Sold Date 10/08/21
Style Traditional
Bedrooms 4
Full Baths 4
Year Built 2005
Lot Size 2.270 Acres
Acres 2.27
Property Sub-Type Residential
Source East Tennessee REALTORS® MLS
Property Description
*ACCEPTING BACK UP OFFERS!* Dual Living Home! Need separate living space...kitchen,&2B&2B,laundry? Custom home - 2 separate one-level living areas & entrances. Ideal for multi-generational living, home business, art studio, B&B. HIGHLIGHTS: NO HOA, 2 car gar, RV space, & 2.25 acres+. Discerning buyer wanted! Endless income potential in TN; 3rd lowest tax burden in US & investment tax phased-out by 2021! MAIN: 2500+sqft w/cathedral/vaulted/9ft ceilings, skylights, custom lighting, fireplace & a wall of windows offering amazing natural light/views. Kit abundant w/cabinetry & space for hosting in or on deck. Owner suite & 2 lg bedrms w/walk-in closets. LOWER: separate entrance, Kit/DR/LR, owner suite, bonus rm & 2nd bath. Updates 2021 Paint & carpet . Call today!
Location
State TN
County Cumberland County - 34
Area 2.27
Rooms
Other Rooms LaundryUtility, Addl Living Quarter, Bedroom Main Level, Breakfast Room, Great Room, Mstr Bedroom Main Level
Basement Finished, Walkout, Outside Entr Only
Dining Room Breakfast Room
Interior
Interior Features Cathedral Ceiling(s), Island in Kitchen, Pantry, Walk-In Closet(s), Eat-in Kitchen
Heating Central, Natural Gas, Electric
Cooling Central Cooling, Ceiling Fan(s), Zoned
Flooring Laminate, Carpet, Hardwood
Fireplaces Number 1
Fireplaces Type Gas Log
Fireplace Yes
Appliance Dishwasher, Dryer, Smoke Detector, Self Cleaning Oven, Refrigerator, Microwave, Intercom, Washer
Heat Source Central, Natural Gas, Electric
Laundry true
Exterior
Exterior Feature Patio, Porch - Covered, Deck
Parking Features Garage Door Opener, Attached, Basement, Side/Rear Entry
Garage Spaces 2.0
Carport Spaces 1
Garage Description Attached, SideRear Entry, Basement, Garage Door Opener, Attached
View Mountain View, Country Setting
Porch true
Total Parking Spaces 2
Garage Yes
Building
Lot Description Private, Level
Faces From Main St Crossville. Left West Ave, Right onto W Adams St, Right onto Taylors Chapel Rd, Left onto Frazier Ln, House on left.
Sewer Septic Tank
Water Public
Architectural Style Traditional
Structure Type Stone,Vinyl Siding,Frame,Brick
Others
Restrictions No
Tax ID 124 048.12 000
Energy Description Electric, Gas(Natural)
Read Less Info
Want to know what your home might be worth? Contact us for a FREE valuation!

Our team is ready to help you sell your home for the highest possible price ASAP




