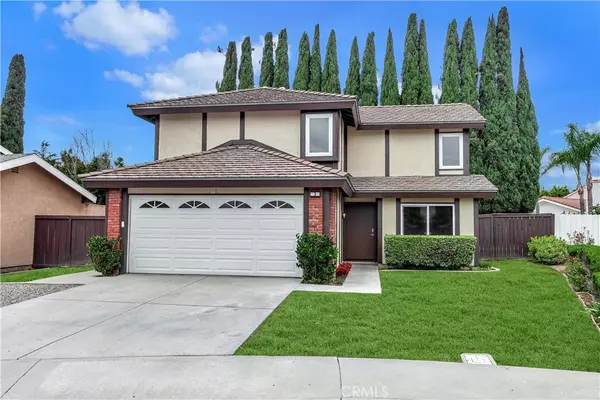For more information regarding the value of a property, please contact us for a free consultation.
Key Details
Sold Price $1,475,000
Property Type Single Family Home
Sub Type Detached
Listing Status Sold
Purchase Type For Sale
Square Footage 2,109 sqft
Price per Sqft $699
Subdivision Shady Hollow (Sh)
MLS Listing ID OC22120693
Sold Date 09/09/22
Bedrooms 4
Full Baths 2
Half Baths 1
Year Built 1979
Property Sub-Type Detached
Property Description
This large 4-bedroom, 3 bath turnkey home in the Shady Hollow tract of the highly desirable Northwood community of Irvine has been completely updated and remodeled within the past year. The following are all new: luxury vinyl flooring and tile, double pane windows/doors, designer paint inside and out, lighting fixtures/ceiling fans, central a/c and furnace, cabinetry and countertops, landscaping/irrigation, and plumbing/electrical. The kitchen has new soft close cabinets, quartz countertops, appliances (large microwave, double oven, 5 burner cooktop, very quiet dishwasher), stainless steel sink, breakfast bar, and room for an extra-large refrigerator. All 3 bathrooms have brand new soft close cabinets, granite countertops, new marble tile surrounds and glass doors in the tub/shower, and more. The spacious master bedroom has a walk-in closet, en-suite bathroom, fireplace, and backyard facing balcony. The 2 additional upstairs bedrooms are large with ample closets, one with a walk-in closet. The downstairs 4th bedroom can be used as a bedroom, den or office. This home has vaulted ceilings in the living room and an open floor plan. There is an additional woodburning/gas fireplace in the living room. The backyard has large mature trees which provide privacy and keep the home cool throughout the year and both patio and grass spaces. There is a 2 car attached garage with room for storage. Additionally, there is a large 2 car driveway, and an attached gravel-paved parking space adjacent to the driveway perfect for small RVs or trailers. This home is ideally located on a small cul-
Location
State CA
County Orange
Direction Take the Culver exit of the 5 freeway, then head East on Trabuco Rd. turn left onto Remington, turn left onto Lewis, turn left onto Lindberg, and right onto Earhart.
Interior
Interior Features Balcony, Granite Counters
Heating Forced Air Unit
Cooling Central Forced Air, Electric, High Efficiency
Flooring Linoleum/Vinyl, Tile
Fireplaces Type FP in Family Room, FP in Primary BR
Fireplace No
Appliance Dishwasher, Disposal, Microwave, Convection Oven, Double Oven, Gas Range
Laundry Washer Hookup, Gas & Electric Dryer HU
Exterior
Parking Features Direct Garage Access, Garage, Garage - Two Door, Garage Door Opener
Garage Spaces 2.0
Fence Good Condition, Wood
Utilities Available Cable Connected, Electricity Connected, Natural Gas Connected, Sewer Connected, Water Connected
View Y/N Yes
Water Access Desc Public
View Neighborhood
Roof Type Concrete
Porch Concrete, Patio Open
Building
Story 2
Sewer Public Sewer
Water Public
Level or Stories 2
Others
Special Listing Condition Standard
Read Less Info
Want to know what your home might be worth? Contact us for a FREE valuation!

Our team is ready to help you sell your home for the highest possible price ASAP

Bought with General NONMEMBER NONMEMBER MRML
GET MORE INFORMATION





