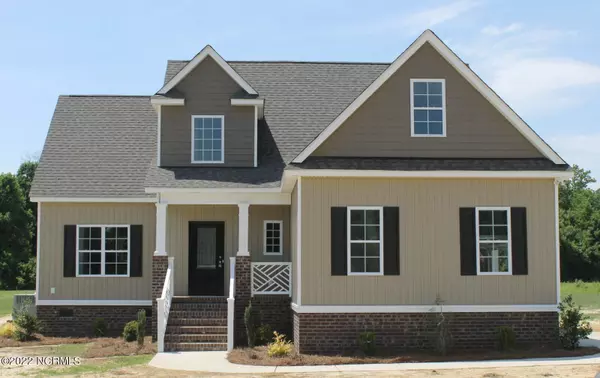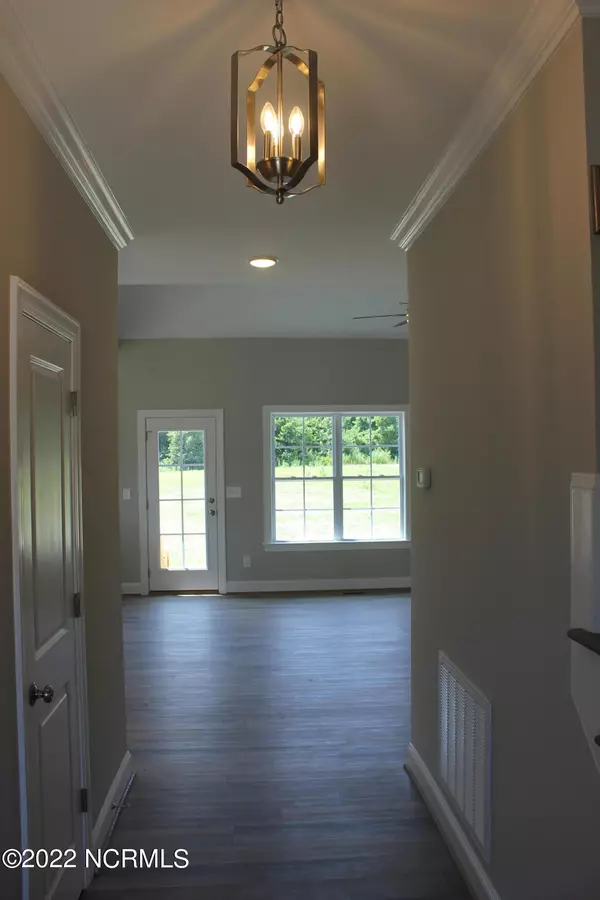For more information regarding the value of a property, please contact us for a free consultation.
Key Details
Sold Price $339,900
Property Type Single Family Home
Sub Type Single Family Residence
Listing Status Sold
Purchase Type For Sale
Square Footage 2,190 sqft
Price per Sqft $155
Subdivision Arrington Acres
MLS Listing ID 100292504
Sold Date 06/22/22
Style Wood Frame
Bedrooms 3
Full Baths 2
Half Baths 1
HOA Y/N No
Year Built 2022
Lot Size 1.034 Acres
Acres 1.03
Lot Dimensions 1.034 acres
Property Sub-Type Single Family Residence
Source Hive MLS
Property Description
This Camden floor plan has a side entry garage. Foyer entry that opens up to the great room with vaulted ceiling off the large kitchen, island with granite counter and separate eat in dining area. SS appliances and lots of cabinet space. Master bedroom on first floor with master bath that includes walk in closet, tile shower, double sinks and garden tub. Laundry room sits off the 2 car garage. Half bath down for guests. 2 bedrooms on second floor with a full bathroom and a large finished bonus room. Covered front porch with a back patio - Not wood deck.. Energy efficient and no city taxes, 1 year limited builder warranty. Some LED lighting. Restrictive Covenants.
Location
State NC
County Nash
Community Arrington Acres
Zoning Residential
Direction Take HWY 64 towards Nashville. Take exit 459 NC 58. At ramp turn on 58 N. Right on Taylor Store Rd. Right on W Beulah Rd. Slight left on Red Rd. House on left.
Location Details Mainland
Rooms
Basement Crawl Space
Primary Bedroom Level Primary Living Area
Interior
Interior Features Foyer, 9Ft+ Ceilings, Ceiling Fan(s), Walk-in Shower, Eat-in Kitchen, Walk-In Closet(s)
Heating Heat Pump
Cooling Central Air
Flooring LVT/LVP, Carpet, Tile, Vinyl
Fireplaces Type None
Fireplace No
Window Features Thermal Windows
Appliance Microwave - Built-In, Dishwasher, Cooktop - Electric
Laundry Hookup - Dryer, Washer Hookup, Inside
Exterior
Parking Features On Site, Paved
Garage Spaces 2.0
Pool None
Amenities Available No Amenities
Roof Type Architectural Shingle
Accessibility None
Porch Covered, Patio, Porch
Building
Story 2
Entry Level One and One Half
Sewer Septic On Site
Water Well
New Construction Yes
Others
Tax ID 380200367202
Acceptable Financing Cash, Conventional, FHA, USDA Loan, VA Loan
Listing Terms Cash, Conventional, FHA, USDA Loan, VA Loan
Special Listing Condition None
Read Less Info
Want to know what your home might be worth? Contact us for a FREE valuation!

Our team is ready to help you sell your home for the highest possible price ASAP

GET MORE INFORMATION





