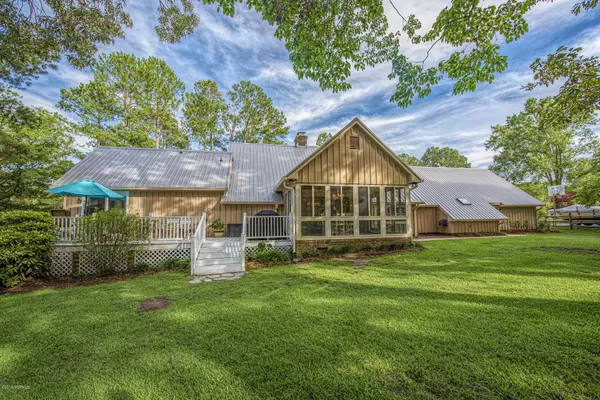For more information regarding the value of a property, please contact us for a free consultation.
Key Details
Sold Price $417,000
Property Type Single Family Home
Sub Type Single Family Residence
Listing Status Sold
Purchase Type For Sale
Square Footage 2,266 sqft
Price per Sqft $184
Subdivision Snug Harbor
MLS Listing ID 100171723
Sold Date 05/28/20
Style Wood Frame
Bedrooms 3
Full Baths 2
Half Baths 1
HOA Y/N No
Year Built 1982
Annual Tax Amount $1,857
Lot Size 0.610 Acres
Acres 0.61
Lot Dimensions irregular
Property Sub-Type Single Family Residence
Source North Carolina Regional MLS
Property Description
Waterfront homes like this DO NOT COME AVAILABLE OFTEN!! With HIGH ELEVATION that does not flood, this .61 acre lot offers a dock on navigable water on Hood's Creek just off of the Trent River. This home has been gorgeously remodeled with no details left untouched. Updated kitchen and master bathroom, new metal roof, windows and doors, fence, hot water heater, geothermal HVAC system, gutters, garage doors, and fresh paint inside and out are just some of the improvements completed! Being just a short boat or car ride to historic downtown New Bern puts this home in a highly desirable location. You have your own dock for boating, a Carolina room for enjoying perfect views, a deck on the back of the house for relaxing and large living and kitchen areas for hosting the whole family or all of your friends. A large back yard makes this property complete. Do NOT miss your chance to see what this beautiful home has to offer!! Ask to see the feature sheet for more details!
Location
State NC
County Craven
Community Snug Harbor
Zoning residential
Direction US-70 towards Cherry Point. Take 417AB toward New Bern. Keep right on East Front Street. Turn left on Howell Road. Turn right on Madam Moores Lane. Turn right on Dorchester Lane. Turn left on Williamson Drive. Home is on your right.
Location Details Mainland
Rooms
Basement Crawl Space
Primary Bedroom Level Primary Living Area
Interior
Interior Features Foyer, Master Downstairs, Ceiling Fan(s), Skylights, Walk-in Shower, Eat-in Kitchen
Heating Forced Air
Cooling Central Air
Flooring Carpet, Vinyl, Wood
Fireplaces Type Gas Log
Fireplace Yes
Window Features Blinds
Appliance Stove/Oven - Electric, Refrigerator, Dishwasher
Laundry Hookup - Dryer, In Hall, Washer Hookup
Exterior
Parking Features On Site, Paved
Garage Spaces 2.0
Amenities Available No Amenities
View River
Roof Type Metal
Porch Open, Deck, Porch
Building
Lot Description Open Lot
Story 2
Entry Level Two
Sewer Septic On Site
Water Municipal Water
New Construction No
Others
Tax ID 7-100-C-Sct1-015
Acceptable Financing Cash, Conventional, FHA, VA Loan
Listing Terms Cash, Conventional, FHA, VA Loan
Special Listing Condition None
Read Less Info
Want to know what your home might be worth? Contact us for a FREE valuation!

Our team is ready to help you sell your home for the highest possible price ASAP

GET MORE INFORMATION





