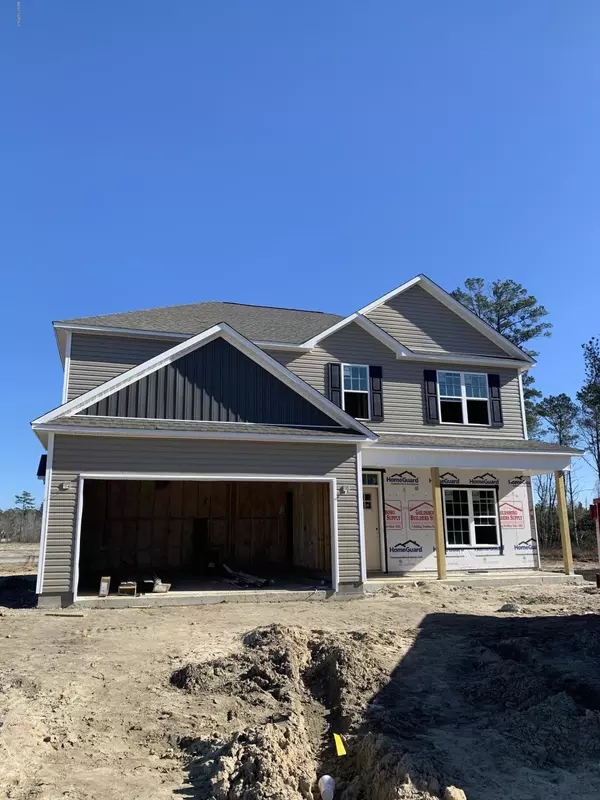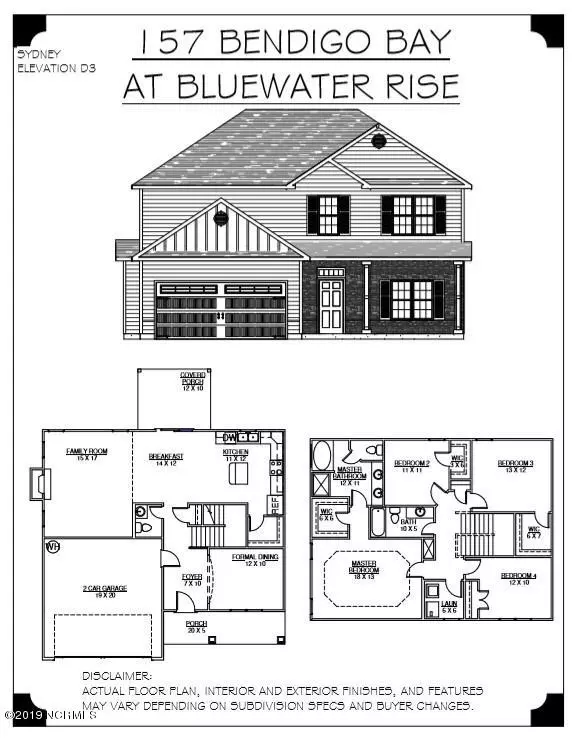For more information regarding the value of a property, please contact us for a free consultation.
Key Details
Sold Price $233,500
Property Type Single Family Home
Sub Type Single Family Residence
Listing Status Sold
Purchase Type For Sale
Square Footage 2,110 sqft
Price per Sqft $110
Subdivision Bluewater Rise
MLS Listing ID 100181060
Sold Date 05/19/20
Style Wood Frame
Bedrooms 4
Full Baths 2
Half Baths 1
HOA Fees $225
HOA Y/N Yes
Year Built 2019
Lot Size 0.340 Acres
Acres 0.34
Lot Dimensions 44.86 x 107.43 x 189.88 x 17.85 x 192.96 IRR
Property Sub-Type Single Family Residence
Source North Carolina Regional MLS
Property Description
The ever popular Sydney Floor Plan by A. Sydes Construction in Bendigo Bay at Bluewater Rise. This two story floor plan has an open floor plan on the ground floor with a comfortable Family Room with a fireplace open to the breakfast area which has access to the covered rear porch and on into the Kitchen which has an Island, with Pantry. This plan also has a formal dining room at the front of the house.
All the bedrooms are on the second floor with 2 full bathrooms upstairs and a half bathroom on the ground floor. The Master Bedroom has a decorative tray ceiling. Master Bathroom has walk in closet and a separate tub and shower. The other three bedrooms share a bathroom and the laundry room is adjacent to the bedrooms. The pretty covered front porch lends itself to lazy evenings in a relaxing rocker. Come early to make your own selections. 2% closing costs paid by seller with use of preferred attorney, Steven K. Bell.
Location
State NC
County Craven
Community Bluewater Rise
Zoning R
Direction Old Airport Road and continue through Evans Mill subdivision over small bridge then right on Bluewater Blvd. into the sub division. Stay on Bluewater Boulevard and as you turn the corner the new section of Bendigo Bay is on the left side.
Location Details Mainland
Rooms
Primary Bedroom Level Non Primary Living Area
Interior
Interior Features Foyer, Tray Ceiling(s), Ceiling Fan(s), Pantry, Eat-in Kitchen, Walk-In Closet(s)
Heating Heat Pump
Cooling Central Air
Appliance Stove/Oven - Electric, Microwave - Built-In, Dishwasher
Laundry Inside
Exterior
Exterior Feature None
Parking Features On Site, Paved
Garage Spaces 2.0
Pool None
Utilities Available Natural Gas Connected
Amenities Available Maint - Comm Areas
Roof Type Shingle
Porch Covered
Building
Lot Description Cul-de-Sac Lot
Story 2
Entry Level Two
Foundation Slab
Sewer Municipal Sewer
Water Municipal Water
Structure Type None
New Construction Yes
Others
Tax ID 7-106-2-157
Acceptable Financing Cash, Conventional, FHA, VA Loan
Listing Terms Cash, Conventional, FHA, VA Loan
Special Listing Condition None
Read Less Info
Want to know what your home might be worth? Contact us for a FREE valuation!

Our team is ready to help you sell your home for the highest possible price ASAP

GET MORE INFORMATION





