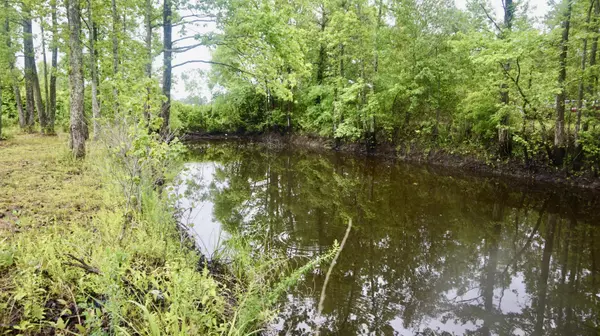For more information regarding the value of a property, please contact us for a free consultation.
Key Details
Sold Price $90,000
Property Type Manufactured Home
Sub Type Manufactured Home
Listing Status Sold
Purchase Type For Sale
Square Footage 1,456 sqft
Price per Sqft $61
Subdivision Country Springs
MLS Listing ID 100218681
Sold Date 06/03/20
Style Wood Frame
Bedrooms 3
Full Baths 2
HOA Y/N No
Year Built 1999
Annual Tax Amount $552
Lot Size 1.390 Acres
Acres 1.39
Lot Dimensions 276' x 219'
Property Sub-Type Manufactured Home
Source North Carolina Regional MLS
Property Description
Renovated three bedroom, two bathroom manufactured home features an open-split floor plan. Enjoy the view of your very own pond & 1.39 acres of possibility. Property boarders West Craven Middle School athletic field. Major systems have been updated. New 35 year architectural shingle roof (June 2018), new front door with storm door (Jan 2019), new door knobs & deadbolts, new bedroom window (Jan 2019), new HVAC (Aug 2019), new luxury vinyl plank flooring in the master bathroom (Aug 2019) & new water heater (May 2020). New stainless steel GE appliances, paint, carpet and vinyl flooring (May 2020). New patio door, backdoor and backdoor porch (April 2020). The front deck and back deck have been updated/repaired (April 2020). New vapor barrier (April 2020). Septic tank was inspected & pumped (June 2019). Inspected & no evidence of wood destroying insects (Aug 2019). This home has single hung vinyl windows. Shed conveys. All flooring except hall bathroom has been replaced.
Location
State NC
County Craven
Community Country Springs
Zoning Residential
Direction Take NC-55 and Washington Post Road to NW Craven Middle School Road , turn left onto Spring Garden Road, turn right on NW Craven Middle School Road. Drive turn left onto Country Springs Road, turn right at the 1st cross street onto N Cherie Court, turn left onto Paula Road. Property is on the right. Look for yard sign.
Location Details Mainland
Rooms
Other Rooms Storage
Basement Crawl Space, None
Primary Bedroom Level Primary Living Area
Interior
Interior Features Master Downstairs, Ceiling Fan(s), Pantry, Walk-in Shower, Walk-In Closet(s)
Heating Electric, Forced Air, Heat Pump
Cooling Central Air
Flooring LVT/LVP, Carpet, Vinyl
Fireplaces Type None
Fireplace No
Appliance Stove/Oven - Electric, Microwave - Built-In, Dishwasher
Laundry Hookup - Dryer, Washer Hookup, Inside
Exterior
Parking Features Unpaved, Off Street, On Site
Pool None
Amenities Available No Amenities
View Pond, Water
Roof Type Architectural Shingle
Accessibility None
Porch Deck, Porch
Building
Lot Description Open Lot
Story 1
Entry Level One
Sewer Septic On Site
Water Municipal Water
New Construction No
Others
Tax ID 9-047-3-040
Acceptable Financing Cash, Conventional, FHA, USDA Loan, VA Loan
Listing Terms Cash, Conventional, FHA, USDA Loan, VA Loan
Special Listing Condition None
Read Less Info
Want to know what your home might be worth? Contact us for a FREE valuation!

Our team is ready to help you sell your home for the highest possible price ASAP

GET MORE INFORMATION





