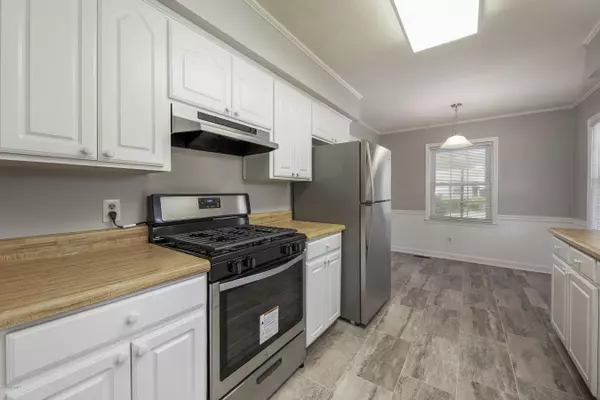For more information regarding the value of a property, please contact us for a free consultation.
Key Details
Sold Price $132,500
Property Type Single Family Home
Sub Type Single Family Residence
Listing Status Sold
Purchase Type For Sale
Square Footage 1,300 sqft
Price per Sqft $101
Subdivision Colony Estates
MLS Listing ID 100214284
Sold Date 05/29/20
Style Wood Frame
Bedrooms 3
Full Baths 2
HOA Y/N No
Year Built 1970
Annual Tax Amount $1,002
Lot Size 0.361 Acres
Acres 0.36
Lot Dimensions 148 x 133 x 137
Property Sub-Type Single Family Residence
Source North Carolina Regional MLS
Property Description
Tucked away in a quiet neighborhood and centrally located this cutie is move in ready.
Pulling into the drive way you will notice a darling rocking chair front porch, so be sure to bring your rocking chairs.
Step inside to a nice size living room that is light & bright with plenty of room to entertain that features brand new carpet. The kitchen has an all new gas stove & refrigerator, ample cabinet & counter space to prepare your favorite home cooked meals.
You will love the family room as it is a great space for entertaining & has a wood burning fireplace.
Just down the hallway are the guest bedrooms, guest bathroom and master bedroom. Each bedroom is generously sized with the master bedroom having a large walk in closet & walk in shower.
If you love to entertain then you will enjoy your nice size rear deck that features seating all the way around and overlooks your fenced in backyard. Storing your lawn & garden tools is no problem with a 12x8 Storage shed that also has electricity connected.
Located in a quiet cul-de-sac and super convenient to shopping and dining, schedule your private or virtual tour today. Don't miss out on this cutie.
Location
State NC
County Craven
Community Colony Estates
Zoning Residential
Direction Merge onto US 70 W, take exit onto Glenburnie Road toward Craven Community College. Turn right onto S Glenburnie, turn left onto Roanoke Ave. Turn right on Plymouth Drive, turn left onto Albemarle Ct. The Home is on your left.
Location Details Mainland
Rooms
Other Rooms Storage
Basement Crawl Space, None
Primary Bedroom Level Primary Living Area
Interior
Interior Features Solid Surface, Master Downstairs, Ceiling Fan(s), Walk-in Shower, Eat-in Kitchen, Walk-In Closet(s)
Heating Heat Pump
Cooling Central Air
Flooring Carpet, Tile, Vinyl
Appliance Stove/Oven - Gas, Refrigerator, Dishwasher, Cooktop - Gas
Exterior
Exterior Feature None
Parking Features Carport, On Site, Paved
Carport Spaces 2
Utilities Available Natural Gas Connected
Amenities Available No Amenities
Roof Type Architectural Shingle,Composition
Porch Covered, Deck, Porch
Building
Lot Description Cul-de-Sac Lot
Story 1
Entry Level One
Sewer Municipal Sewer
Water Municipal Water
Structure Type None
New Construction No
Others
Tax ID 8-100-B-020
Acceptable Financing Cash, Conventional, FHA, VA Loan
Listing Terms Cash, Conventional, FHA, VA Loan
Special Listing Condition None
Read Less Info
Want to know what your home might be worth? Contact us for a FREE valuation!

Our team is ready to help you sell your home for the highest possible price ASAP

GET MORE INFORMATION





