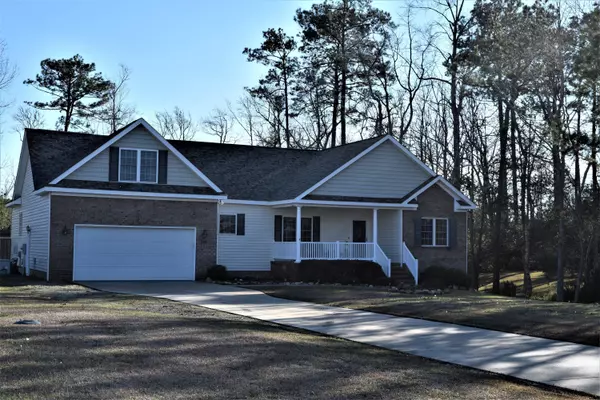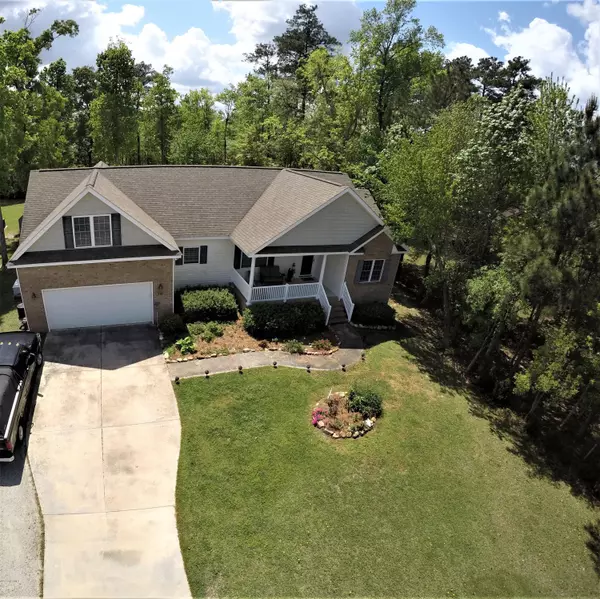For more information regarding the value of a property, please contact us for a free consultation.
Key Details
Sold Price $270,000
Property Type Single Family Home
Sub Type Single Family Residence
Listing Status Sold
Purchase Type For Sale
Square Footage 2,050 sqft
Price per Sqft $131
Subdivision Carolina Pines
MLS Listing ID 100204618
Sold Date 04/21/20
Style Wood Frame
Bedrooms 4
Full Baths 3
HOA Fees $118
HOA Y/N Yes
Year Built 2005
Lot Size 0.668 Acres
Acres 0.67
Lot Dimensions 124.54x298.03x48x39x187.41x79.52
Property Sub-Type Single Family Residence
Source Hive MLS
Property Description
Custom built home with only one 1 owner. 4 Bedroom, 3 full baths, welcoming rocking chair front porch, front entrance hall to living room with fireplace, pocket door makes the jack & jill bedrooms a private suite, hardwood floors in main living space, kitchen with undercounter & over sink LED lighting, open concept formal dining room & living room, breakfast nook over looking the back yard to enjoy leisure Sunday
brunch, large kitchen with counter seating to have company while cooking, huge master suite with walk-in closet & on-suite, great natural light throughout the house and reccessed lighting through the home, upstairs is a 4th bedroom/bonus with full bath, screened-in sun room to enjoy a bug free summer night leads out to a 3 level deck & the heated swim spa, over-sized shed to store your lawn care tools, backyard oasis is finished off with woods and lots of nature with tons of privacy.
Location
State NC
County Craven
Community Carolina Pines
Zoning Residential
Direction US 70 towards Havelock, L into Carolina Pines, R onto Venturi Dr 230 on the right
Location Details Mainland
Rooms
Other Rooms Storage
Basement None
Primary Bedroom Level Primary Living Area
Interior
Interior Features Master Downstairs, Walk-in Closet(s), Tray Ceiling(s), High Ceilings, Ceiling Fan(s), Hot Tub, Walk-in Shower
Heating Electric, Heat Pump
Cooling Central Air, Zoned
Flooring Carpet, Tile, Wood
Window Features Thermal Windows
Appliance Vented Exhaust Fan, Trash Compactor, Electric Oven, Electric Cooktop, Built-In Microwave, Washer, Refrigerator, Ice Maker, Dryer, Disposal, Dishwasher
Exterior
Parking Features On Site, Paved
Garage Spaces 2.0
Pool Above Ground
Utilities Available Sewer Available, Water Available
Amenities Available Maint - Comm Areas
Waterfront Description None
Roof Type Shingle
Accessibility Accessible Full Bath
Porch Deck, Patio, Porch, Screened
Building
Lot Description Wooded
Story 2
Entry Level One and One Half
Foundation Brick/Mortar
Sewer Municipal Sewer
Water Municipal Water
New Construction No
Others
Tax ID 6-213-L-132
Acceptable Financing Cash, Conventional, FHA, VA Loan
Listing Terms Cash, Conventional, FHA, VA Loan
Read Less Info
Want to know what your home might be worth? Contact us for a FREE valuation!

Our team is ready to help you sell your home for the highest possible price ASAP

GET MORE INFORMATION





