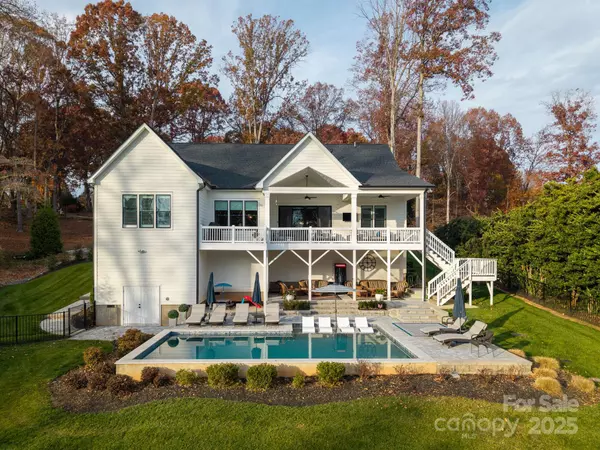
Open House
Sat Nov 29, 10:00am - 12:00pm
UPDATED:
Key Details
Property Type Single Family Home
Sub Type Single Family Residence
Listing Status Coming Soon
Purchase Type For Sale
Square Footage 3,031 sqft
Price per Sqft $593
Subdivision Woodland Hills
MLS Listing ID 4322873
Style Farmhouse,Modern,Transitional
Bedrooms 3
Full Baths 3
Half Baths 1
Construction Status Completed
HOA Fees $150/ann
HOA Y/N 1
Abv Grd Liv Area 3,031
Year Built 2022
Lot Size 0.580 Acres
Acres 0.58
Lot Dimensions Irregular
Property Sub-Type Single Family Residence
Property Description
Step inside to wide-plank hardwoods, designer lighting, and an open layout anchored by a gas-stone fireplace and wood beam accents. The kitchen features quartzite countertops, soft-close cabinetry, gas cooktop, double ovens, vented hood, and a walk-in prep pantry with appliance counter and dedicated wine refrigeration.
The main-level primary suite captures main-channel Lake Norman views and includes a spa-inspired bath with dual vanities, an oversized custom-tile shower, generous linen storage, and an expansive walk-in closet. Two additional bedrooms-each with its own ensuite bath-offer comfort and privacy for family or guests. You will love the main channel view from your home office. Currently set up as a den/media room, adding flexible space for work, relaxation, and extra guest space.
Outdoor living shines with a heated gunite pool, tanning ledge, multiple seating terraces, and a spacious covered deck that frames the water beyond. The private dock (with electricity) provides easy access for lake days, and the optional HOA includes a community boat ramp and day dock.
Additional notable features include surround sound, a walk-in encapsulated crawl space, irrigation, and reverse osmosis system w/ water softener.
A rare combination of modern construction, thoughtful design, and desirable water access-this home is made for Lake Norman living.
Location
State NC
County Iredell
Zoning R20
Body of Water Lake Norman
Rooms
Primary Bedroom Level Main
Main Level Bedrooms 2
Main Level Dining Room
Main Level Bathroom-Half
Main Level Bathroom-Full
Main Level Laundry
Main Level Den
Main Level Breakfast
Main Level Primary Bedroom
Interior
Interior Features Breakfast Bar, Cable Prewire, Drop Zone, Entrance Foyer, Kitchen Island, Open Floorplan, Pantry, Split Bedroom, Storage, Walk-In Closet(s), Walk-In Pantry
Heating Central
Cooling Central Air
Flooring Carpet, Tile, Wood
Fireplaces Type Family Room, Gas
Fireplace true
Appliance Dishwasher, Disposal, Double Oven, Exhaust Hood, Filtration System, Gas Cooktop, Microwave, Refrigerator
Laundry Laundry Room, Main Level
Exterior
Garage Spaces 2.0
Fence Back Yard
Pool Heated, In Ground, Outdoor Pool, Salt Water
Community Features Lake Access
Utilities Available Electricity Connected, Natural Gas
Waterfront Description Dock
View Water
Roof Type Architectural Shingle
Street Surface Concrete,Paved
Porch Balcony, Covered, Deck, Front Porch, Rear Porch
Garage true
Building
Lot Description Waterfront
Dwelling Type Site Built
Foundation Crawl Space
Sewer Septic Installed
Water Community Well, Well
Architectural Style Farmhouse, Modern, Transitional
Level or Stories One and One Half
Structure Type Hardboard Siding
New Construction false
Construction Status Completed
Schools
Elementary Schools Lake Norman
Middle Schools Woodland Heights
High Schools Lake Norman
Others
HOA Name Woodland Hills HOA
Senior Community false
Acceptable Financing Cash, Conventional, VA Loan
Listing Terms Cash, Conventional, VA Loan
Special Listing Condition None
GET MORE INFORMATION





