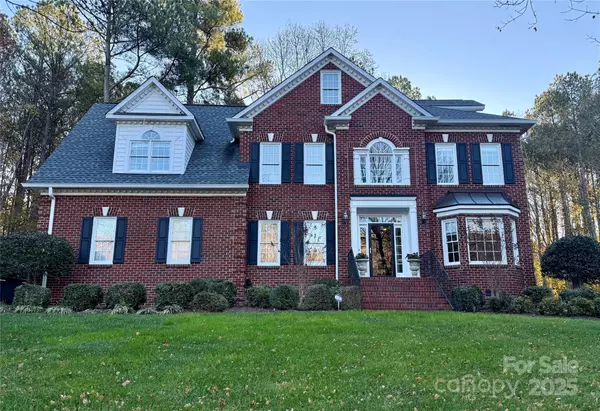
UPDATED:
Key Details
Property Type Single Family Home
Sub Type Single Family Residence
Listing Status Coming Soon
Purchase Type For Sale
Square Footage 3,530 sqft
Price per Sqft $222
Subdivision Overlook
MLS Listing ID 4319975
Style Transitional
Bedrooms 4
Full Baths 2
Half Baths 1
Construction Status Completed
HOA Fees $1,842/ann
HOA Y/N 1
Abv Grd Liv Area 3,530
Year Built 1998
Lot Size 0.600 Acres
Acres 0.6
Lot Dimensions 96x238x125x267
Property Sub-Type Single Family Residence
Property Description
Inside, you'll find refinished hardwoods, fresh paint, and neutral décor throughout, complemented by new carpet in key areas. The upgraded kitchen impresses with new countertops, stylish backsplash, and stainless-steel appliances. With both a bonus room and a media room, this home offers incredible flexibility—easily functioning as a 5-bedroom property.
The oversized primary suite is a true retreat, featuring a frameless shower and generous closet space. A double staircase adds architectural elegance, while recent major updates—including a new roof in 2021 and new water heater in 2024—provide peace of mind.
Ideally located just 12 miles from Uptown, 10 minutes to the airport, and offering convenient access to I-485 and Highway 16, this home delivers the perfect balance of luxury, comfort, and convenience.
Location
State NC
County Mecklenburg
Zoning N1-C
Body of Water Mountain Island Lake
Rooms
Guest Accommodations None
Primary Bedroom Level Upper
Main Level Kitchen
Main Level Breakfast
Main Level Living Room
Main Level Family Room
Main Level Dining Room
Main Level Laundry
Upper Level Primary Bedroom
Upper Level Bedroom(s)
Upper Level Bedroom(s)
Upper Level Bedroom(s)
Upper Level Bedroom(s)
Upper Level Bathroom-Full
Upper Level Bonus Room
Third Level Media Room
Upper Level Bathroom-Full
Main Level Bathroom-Half
Interior
Interior Features Attic Stairs Pulldown, Attic Walk In, Breakfast Bar, Cable Prewire, Entrance Foyer, Garden Tub, Open Floorplan, Pantry, Storage, Walk-In Closet(s)
Heating Natural Gas
Cooling Central Air
Flooring Carpet, Tile, Wood
Fireplaces Type Family Room, Gas
Fireplace true
Appliance Dishwasher, Disposal, Electric Cooktop, Electric Oven, Gas Water Heater, Microwave, Plumbed For Ice Maker, Refrigerator with Ice Maker
Laundry Electric Dryer Hookup, Laundry Room, Main Level, Washer Hookup
Exterior
Garage Spaces 2.0
Fence Back Yard, Full
Community Features Boat Storage, Clubhouse, Lake Access, Outdoor Pool, Pickleball, Picnic Area, Playground, Recreation Area, Sidewalks, Sport Court, Street Lights, Tennis Court(s), Walking Trails
Utilities Available Cable Available, Electricity Connected, Natural Gas, Underground Power Lines
Waterfront Description Boat Ramp – Community,Boat Slip (Deed)
Roof Type Architectural Shingle
Street Surface Concrete,Paved
Porch Deck, Front Porch
Garage true
Building
Lot Description Sloped, Wooded
Dwelling Type Site Built
Foundation Crawl Space
Sewer Public Sewer
Water City
Architectural Style Transitional
Level or Stories Two and a Half
Structure Type Brick Full
New Construction false
Construction Status Completed
Schools
Elementary Schools Mountain Island Lake Academy
Middle Schools Mountain Island Lake Academy
High Schools Hopewell
Others
HOA Name Braesael Management
Senior Community false
Restrictions Architectural Review,Subdivision
Acceptable Financing Cash, Conventional
Listing Terms Cash, Conventional
Special Listing Condition None
GET MORE INFORMATION



