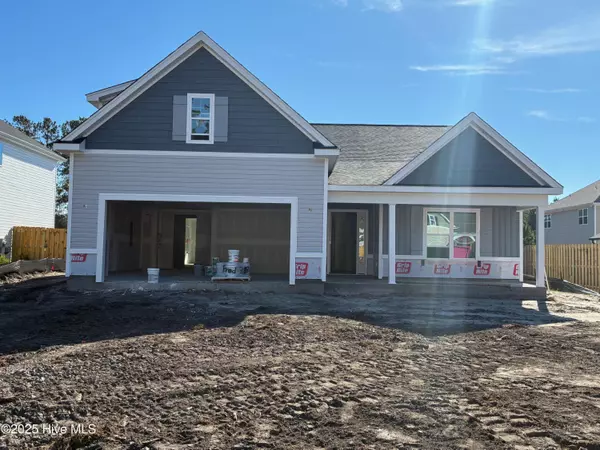
UPDATED:
Key Details
Property Type Single Family Home
Sub Type Single Family Residence
Listing Status Active
Purchase Type For Sale
Square Footage 2,051 sqft
Price per Sqft $197
Subdivision Windsor Park
MLS Listing ID 100541730
Style Wood Frame
Bedrooms 4
Full Baths 3
HOA Fees $400
HOA Y/N Yes
Year Built 2025
Annual Tax Amount $356
Lot Size 0.300 Acres
Acres 0.3
Lot Dimensions irregular
Property Sub-Type Single Family Residence
Source Hive MLS
Property Description
home is under construction and has sheetrock installed with an anticipated completion in Feb /March 2026. Features include LVP flooring in foyer, family room, kitchen and dining nook with ceramic tile flooring in all baths and utility/laundry room. The home offers an open plan concept with island bar, stainless
appliances, granite countertop and upgraded painted maple cabinets. The bonus room over garage could be used as a 4th bedroom, office or entertainment area. Also, the covered back porch is screened. This home is one of the last new home opportunities in Windsor Park as we near completion in the community. The neighborhood offers low HOA fees with great amenities including pool, clubhouse, grilling shelter and playground for the kids as well as sidewalks and streetlights throughout the community. Don't miss out on this one!
Location
State NC
County Brunswick
Community Windsor Park
Zoning Le-R-6
Direction Take 74/76W into Brunswick Co., stay on 74/76 at Hwy 17 split, go about 5 miles then right onto Enterprise into Windsor Park. Follow Enterprise Drive to Left Turn on Provincial Drive, then Right on Southern Pine. Follow to home on right side of street.
Location Details Mainland
Rooms
Primary Bedroom Level Primary Living Area
Interior
Interior Features Master Downstairs, Tray Ceiling(s), Walk-in Shower
Heating Electric, Heat Pump
Cooling Central Air
Flooring LVT/LVP, Carpet, Tile
Window Features Thermal Windows
Appliance Built-In Microwave, Range, Disposal, Dishwasher
Exterior
Exterior Feature Irrigation System
Parking Features Off Street, Paved
Garage Spaces 2.0
Utilities Available Sewer Available, Water Available
Amenities Available Clubhouse, Community Pool, Management, Picnic Area, Playground, Sidewalk, Street Lights
Roof Type Shingle
Porch Covered, Porch, Screened
Building
Story 1
Entry Level One
Foundation Slab
Sewer Municipal Sewer
Water Municipal Water
Structure Type Irrigation System
New Construction Yes
Schools
Elementary Schools Lincoln
Middle Schools Leland
High Schools North Brunswick
Others
Tax ID 022la020
Acceptable Financing Cash, Conventional, FHA, VA Loan
Listing Terms Cash, Conventional, FHA, VA Loan

GET MORE INFORMATION



