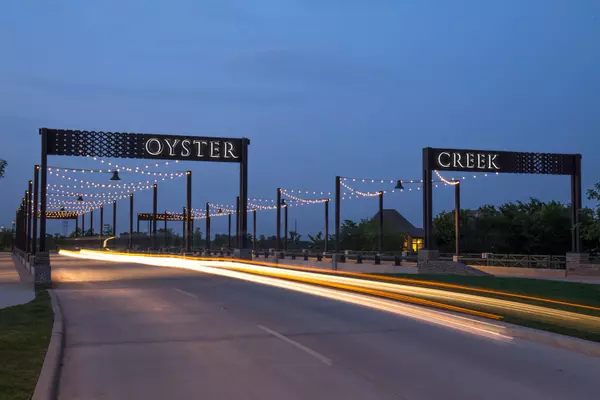
UPDATED:
Key Details
Property Type Single Family Home
Sub Type Detached
Listing Status Active
Purchase Type For Sale
Square Footage 4,017 sqft
Price per Sqft $251
Subdivision Harvest Green
MLS Listing ID 30113936
Style Traditional
Bedrooms 4
Full Baths 3
Half Baths 1
Construction Status Under Construction
HOA Fees $100/ann
HOA Y/N Yes
Property Sub-Type Detached
Property Description
Welcome to this beautiful single-story home located in the highly sought-after Harvest Green community. This elegant property features a stone and stucco exterior that blends timeless craftsmanship with modern design. Inside, you'll find spacious open-concept living areas, ideal for entertaining and everyday comfort. The gourmet kitchen is complemented by a dedicated catering kitchen, perfect for hosting large gatherings or preparing meals with ease. The private Gen Suite offers a comfortable retreat for guests or multi-generational living, complete with its own living area and bedroom.
Enjoy premium finishes throughout, abundant natural light, and seamless indoor-outdoor living. Harvest Green residents benefit from resort-style amenities, scenic walking trails, and a vibrant farm-to-table lifestyle.
Location
State TX
County Fort Bend
Community Community Pool, Master Planned Community, Curbs
Area Fort Bend County North/Richmond
Interior
Interior Features Breakfast Bar, Double Vanity, High Ceilings, Kitchen Island, Kitchen/Family Room Combo, Bath in Primary Bedroom, Quartz Counters, Soaking Tub, Separate Shower, Tub Shower, Walk-In Pantry
Heating Central, Gas
Cooling Central Air, Electric
Flooring Carpet, Tile
Fireplace No
Appliance Dishwasher, Gas Cooktop, Disposal, Gas Oven, Microwave
Laundry Washer Hookup, Electric Dryer Hookup, Gas Dryer Hookup
Exterior
Exterior Feature Covered Patio, Fence, Patio, Private Yard
Parking Features Attached, Garage, Oversized, Tandem
Garage Spaces 3.0
Fence Back Yard
Community Features Community Pool, Master Planned Community, Curbs
Water Access Desc Public
Roof Type Composition
Porch Covered, Deck, Patio
Private Pool No
Building
Lot Description Subdivision
Faces Northwest
Story 1
Entry Level One
Foundation Slab
Builder Name Tri Pointe Homes
Sewer Public Sewer
Water Public
Architectural Style Traditional
Level or Stories One
New Construction Yes
Construction Status Under Construction
Schools
Elementary Schools Neill Elementary School
Middle Schools Bowie Middle School (Fort Bend)
High Schools Travis High School (Fort Bend)
School District 19 - Fort Bend
Others
HOA Name Lead Association Management
Tax ID NA
Security Features Security System Owned,Smoke Detector(s)
Acceptable Financing Cash, Conventional
Listing Terms Cash, Conventional

GET MORE INFORMATION





