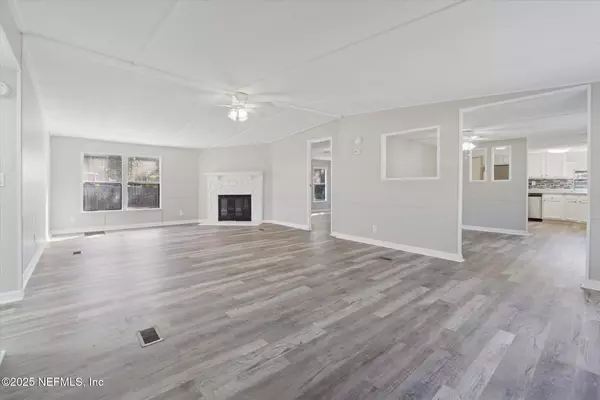
UPDATED:
Key Details
Property Type Manufactured Home
Sub Type Manufactured Home
Listing Status Active
Purchase Type For Sale
Square Footage 1,540 sqft
Price per Sqft $146
Subdivision Hidden Waters
MLS Listing ID 2115052
Bedrooms 3
Full Baths 2
Construction Status Updated/Remodeled
HOA Y/N No
Year Built 1985
Annual Tax Amount $1,401
Lot Size 0.410 Acres
Acres 0.41
Property Sub-Type Manufactured Home
Source realMLS (Northeast Florida Multiple Listing Service)
Property Description
Inside, you'll find an abundance of natural light, LVP flooring throughout, and a functional floor plan designed for comfort. The large living room features a wood-burning fireplace, creating a warm and welcoming centerpiece for the home. The designated dining area leads to a spacious kitchen with plenty of cabinets and storage space.
The primary bedroom is located on one side of the home for added privacy and includes his and hers closets and a private ensuite bathroom. The opposite side of the home offers two additional bedrooms and a full bath, providing an ideal layout for family or guests.
Outside, enjoy a fully fenced yard, wheelchair ramps to both the front and back doors, a 24x24 workshop with electricity, and an attached three-space carport, with two of the spaces paved.
Located in a convenient area near Lake Asbury, Middleburg, Green Cove Springs, Black Creek, and the First Coast Expressway, this home combines peaceful living, functionality, and convenience.
Location
State FL
County Clay
Community Hidden Waters
Area 163-Lake Asbury Area
Direction From Blanding Blvd (SR-21 S) turn left onto Henley Rd (CR-739 S). Go for 2.7 mi. Turn left onto Russell Rd (CR-209). Go for 0.8 mi. Turn left onto Hidden Waters Dr W. Go for 0.3 mi. End at 2239 Hidden Waters Dr W Green Cove Springs, Florida 32043
Interior
Interior Features Ceiling Fan(s), His and Hers Closets, Pantry, Primary Bathroom - Shower No Tub
Heating Central
Cooling Central Air
Flooring Vinyl
Fireplaces Number 1
Fireplaces Type Wood Burning
Fireplace Yes
Laundry Electric Dryer Hookup, In Unit, Washer Hookup
Exterior
Parking Features Additional Parking, Carport, Covered
Carport Spaces 3
Fence Chain Link, Full
Utilities Available Electricity Connected, Sewer Connected, Water Connected
Roof Type Metal
Accessibility Accessible Approach with Ramp, Central Living Area
Porch Covered, Front Porch
Garage No
Private Pool No
Building
Lot Description Corner Lot
Sewer Septic Tank
Water Well
New Construction No
Construction Status Updated/Remodeled
Others
Senior Community No
Tax ID 10052500926000000
Acceptable Financing Cash, Conventional, VA Loan
Listing Terms Cash, Conventional, VA Loan
GET MORE INFORMATION





