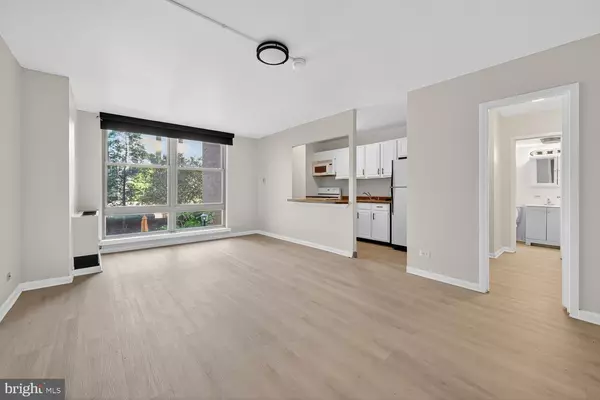
Open House
Sun Oct 26, 1:00pm - 3:00pm
UPDATED:
Key Details
Property Type Condo
Sub Type Condo/Co-op
Listing Status Coming Soon
Purchase Type For Sale
Square Footage 425 sqft
Price per Sqft $470
Subdivision Dupont
MLS Listing ID DCDC2228630
Style Mid-Century Modern
Full Baths 1
Condo Fees $722/mo
HOA Y/N N
Abv Grd Liv Area 425
Year Built 1966
Available Date 2025-10-24
Annual Tax Amount $1,852
Tax Year 2025
Property Sub-Type Condo/Co-op
Source BRIGHT
Property Description
The Newport Condominium offers a compelling blend of location, lifestyle, and value. With mid-century character, full-service amenities, and one of the most desirable neighborhoods in DC, this building stands out as a refined urban residence. If you're seeking a home that delivers both vibrancy and convenience in the heart of Dupont Circle, The Newport offers you the best of DC living.
Features of home #210:
Large & open Studio/Efficiency floor plan | 425sf of open living space | Bright & light-filled living with a wall of floor-to-ceiling windows w/a motorized black-out window treatment | Located on the quiet courtyard side of the building | West-facing | Updated luxury vinyl plank flooring throughout | Large double coat & storage closet | Fully-equipped open kitchen w/a pantry & abundant countertop space | Large walk-in closet | Charming bath w/an updated vanity + a shower/tub | Digital thermostat temperature control | $722.11 monthly condo fee includes: front desk services, building insurance, building reserves, building & grounds maintenance, ALL utilities, and building management & maintenance | The perfect pied-à-terre or first home
Location
State DC
County Washington
Zoning RESIDENTIAL HI-RISE 1 B
Direction West
Rooms
Other Rooms Bathroom 1
Basement None
Interior
Interior Features Combination Dining/Living, Efficiency, Bathroom - Tub Shower, Flat, Floor Plan - Open, Pantry, Walk-in Closet(s), Window Treatments
Hot Water Natural Gas
Cooling Central A/C, Wall Unit
Flooring Luxury Vinyl Plank
Equipment Built-In Microwave, Dishwasher, Disposal, Oven/Range - Gas, Refrigerator
Furnishings No
Fireplace N
Window Features Double Pane
Appliance Built-In Microwave, Dishwasher, Disposal, Oven/Range - Gas, Refrigerator
Heat Source Electric
Laundry Common
Exterior
Exterior Feature Roof, Patio(s), Terrace
Utilities Available Cable TV Available
Amenities Available Elevator, Common Grounds, Concierge, Laundry Facilities, Pool - Outdoor
Water Access N
View City
Roof Type Flat
Accessibility Elevator
Porch Roof, Patio(s), Terrace
Garage N
Building
Story 1
Unit Features Hi-Rise 9+ Floors
Above Ground Finished SqFt 425
Sewer Public Sewer
Water Public
Architectural Style Mid-Century Modern
Level or Stories 1
Additional Building Above Grade
Structure Type Dry Wall
New Construction N
Schools
School District District Of Columbia Public Schools
Others
Pets Allowed Y
HOA Fee Include Air Conditioning,Common Area Maintenance,Electricity,Gas,Heat,Insurance,Management,Pool(s),Reserve Funds,Snow Removal,Trash,Water,Sewer,Ext Bldg Maint
Senior Community No
Tax ID 0070//2133
Ownership Condominium
SqFt Source 425
Security Features Desk in Lobby,Exterior Cameras,Security System,Smoke Detector
Acceptable Financing Cash, Conventional, VA
Horse Property N
Listing Terms Cash, Conventional, VA
Financing Cash,Conventional,VA
Special Listing Condition Standard
Pets Allowed Cats OK, Dogs OK, Number Limit, Pet Addendum/Deposit, Size/Weight Restriction
Virtual Tour https://homevisit.view.property/2358217?idx=1

GET MORE INFORMATION





