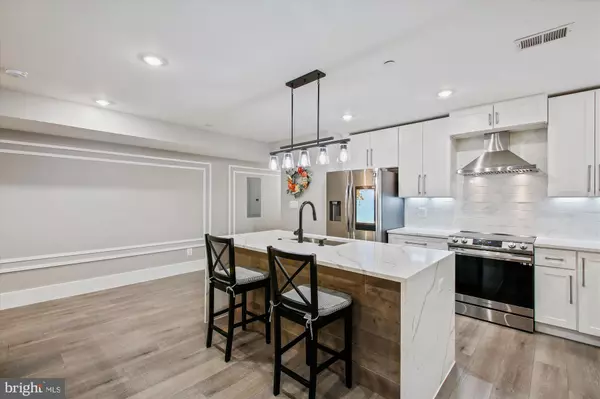
Open House
Sun Oct 26, 1:00pm - 3:00pm
UPDATED:
Key Details
Property Type Condo
Sub Type Condo/Co-op
Listing Status Coming Soon
Purchase Type For Sale
Square Footage 1,423 sqft
Price per Sqft $368
Subdivision Petworth
MLS Listing ID DCDC2227492
Style Contemporary
Bedrooms 2
Full Baths 2
Half Baths 1
Condo Fees $207/mo
HOA Y/N N
Abv Grd Liv Area 1,423
Year Built 2022
Available Date 2025-10-25
Annual Tax Amount $3,655
Tax Year 2025
Lot Dimensions 0.00 x 0.00
Property Sub-Type Condo/Co-op
Source BRIGHT
Property Description
From the moment you step inside, the remarkable size and quality strike you. The gourmet kitchen is a chef's dream, boasting all the modern amenities you could desire, while the expansive open floor plan invites an abundance of natural light through south-facing windows.
You'll appreciate the unique features of this home, including a convenient powder room and en-suite bathrooms for each bedroom. The second spacious bedroom is a standout—large enough to accommodate a king-sized bed alongside a dedicated office or desk area - no trundle or Murphy bed here! The primary bedroom impresses with a generously sized walk-in closet and an expansive en-suite bathroom featuring a dual-sink vanity and an oversized shower. Plus, the in-unit washer and dryer offer essential convenience.
Situated just steps from Grant Circle in a vibrant neighborhood, this property ensures you have easy access to top-notch local dining, shopping, and public transportation, including the Metro. Seize this opportunity to experience unparalleled modern comfort in a prime location—don't let it slip away!
Location
State DC
County Washington
Zoning R1
Rooms
Other Rooms Living Room, Primary Bedroom, Kitchen, Bedroom 1, Bathroom 1, Primary Bathroom, Half Bath
Basement Daylight, Partial, Fully Finished
Main Level Bedrooms 2
Interior
Interior Features Bathroom - Walk-In Shower, Combination Kitchen/Living, Floor Plan - Open, Kitchen - Gourmet, Kitchen - Island, Sprinkler System, Primary Bath(s), Pantry
Hot Water Electric
Heating Forced Air
Cooling Central A/C
Flooring Luxury Vinyl Plank
Inclusions See Disclosures
Equipment Built-In Microwave, Dishwasher, Disposal, Dryer, Dryer - Front Loading, Oven/Range - Electric, Refrigerator, Stove, Washer, Washer - Front Loading, Water Heater, Dryer - Electric, Icemaker, Microwave
Fireplace N
Appliance Built-In Microwave, Dishwasher, Disposal, Dryer, Dryer - Front Loading, Oven/Range - Electric, Refrigerator, Stove, Washer, Washer - Front Loading, Water Heater, Dryer - Electric, Icemaker, Microwave
Heat Source Electric
Exterior
Fence Wood
Utilities Available Natural Gas Available
Amenities Available None
Water Access N
Accessibility None
Garage N
Building
Story 1
Foundation Concrete Perimeter
Above Ground Finished SqFt 1423
Sewer Public Sewer
Water Public
Architectural Style Contemporary
Level or Stories 1
Additional Building Above Grade, Below Grade
New Construction N
Schools
School District District Of Columbia Public Schools
Others
Pets Allowed Y
HOA Fee Include Water,Lawn Maintenance,Insurance
Senior Community No
Tax ID 3244//2018
Ownership Condominium
SqFt Source 1423
Special Listing Condition Standard
Pets Allowed No Pet Restrictions
Virtual Tour https://mls.TruPlace.com/property/45/139773/

GET MORE INFORMATION





