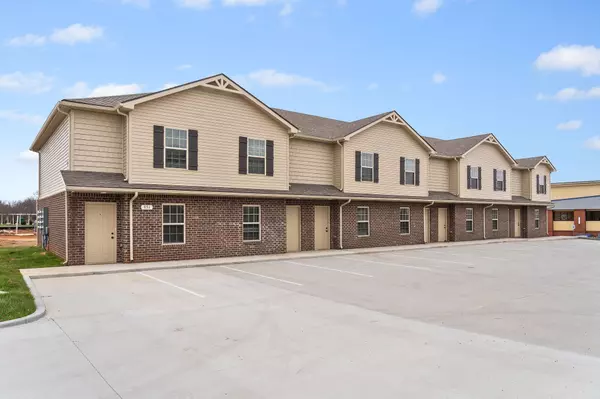REQUEST A TOUR If you would like to see this home without being there in person, select the "Virtual Tour" option and your advisor will contact you to discuss available opportunities.
In-PersonVirtual Tour

Listed by Tiff Dussault • Byers & Harvey Inc. PM
$1,095
2 Beds
3 Baths
1,075 SqFt
UPDATED:
Key Details
Property Type Townhouse, Other Rentals
Sub Type Townhouse
Listing Status Active
Purchase Type For Rent
Square Footage 1,075 sqft
Subdivision Clarksville Prof Par
MLS Listing ID 3031982
Bedrooms 2
Full Baths 3
HOA Y/N No
Year Built 2021
Property Sub-Type Townhouse
Property Description
**1ST TWO WEEKS FREE!**
The Professional Park Luxury Townhomes located in the Professional Park subdivision is a newer complex that was constructed in 2021. These townhomes features beautiful brick & vinyl construction in the front and back of each unit with a lovely patio for relaxing or entertaining guests. Inside the open front room LVT flooring, fresh greige tone paint with white trim accents. There's an eat-in kitchen with a large pantry & laundry room with connections. Guest bath is located between the living room & kitchen area. Upstairs features new plush carpet bedrooms each with their own private full bath. Pets are not permitted.
**$50 MONTHLY WATER FEE
**All pictures of Apartments, Townhomes, and Condos are for advertisement purposes only. View unit before securing.
*1ST TWO WEEKS FREE W 18 MONTH LEASE
The Professional Park Luxury Townhomes located in the Professional Park subdivision is a newer complex that was constructed in 2021. These townhomes features beautiful brick & vinyl construction in the front and back of each unit with a lovely patio for relaxing or entertaining guests. Inside the open front room LVT flooring, fresh greige tone paint with white trim accents. There's an eat-in kitchen with a large pantry & laundry room with connections. Guest bath is located between the living room & kitchen area. Upstairs features new plush carpet bedrooms each with their own private full bath. Pets are not permitted.
**$50 MONTHLY WATER FEE
**All pictures of Apartments, Townhomes, and Condos are for advertisement purposes only. View unit before securing.
*1ST TWO WEEKS FREE W 18 MONTH LEASE
Location
State TN
County Montgomery County
Interior
Interior Features Ceiling Fan(s), Extra Closets, Open Floorplan
Heating Central
Cooling Ceiling Fan(s), Central Air
Flooring Carpet, Laminate
Fireplace N
Appliance Oven, Range, Dishwasher, Microwave, Refrigerator
Exterior
View Y/N false
Private Pool false
Building
Story 2
Structure Type Brick
New Construction false
Schools
Elementary Schools Rossview Elementary
Middle Schools Rossview Middle
High Schools Rossview High
Others
Senior Community false
Read Less Info

© 2025 Listings courtesy of RealTrac as distributed by MLS GRID. All Rights Reserved.
GET MORE INFORMATION





