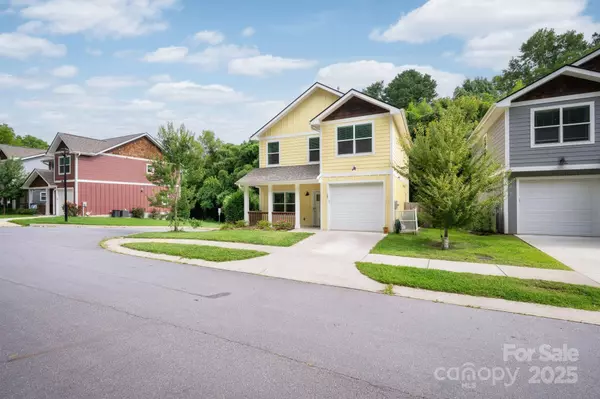
UPDATED:
Key Details
Property Type Single Family Home
Sub Type Single Family Residence
Listing Status Active
Purchase Type For Sale
Square Footage 1,669 sqft
Price per Sqft $281
Subdivision Crayton Park
MLS Listing ID 4291058
Bedrooms 3
Full Baths 2
Half Baths 1
Construction Status Completed
HOA Fees $63/mo
HOA Y/N 1
Abv Grd Liv Area 1,669
Year Built 2020
Lot Size 5,227 Sqft
Acres 0.12
Property Sub-Type Single Family Residence
Property Description
Tucked into the heart of sought-after Crayton Park, this immaculate home is move-in ready and perfectly positioned just minutes from downtown, Biltmore Village, the Mountain-to-Sea Trail, Oakley Park, and the Blue Ridge Parkway.From the moment you step inside, you'll feel how well this home has been cared for. The main level features beautiful engineered wood floors and a cozy living room anchored by a gas fireplace — the perfect spot to unwind or gather with friends. The open kitchen invites you in with granite countertops, a glass tile backsplash, and black appliances, including a gas range for the home chef. Step out back to a covered porch overlooking a fully fenced yard — ideal for relaxing evenings, outdoor dining, or playtime with your pets (who will love their own deluxe doggie door!). A lower deck and patio add even more space for entertaining or enjoying the mountain air.Upstairs, natural light fills three inviting bedrooms and two full baths. The primary suite is a true retreat, complete with a custom-tiled shower, glass enclosure, and an Elfa closet system designed to keep everything in its place. The vanity is even prepped for dual sinks should you want to add them later.With its thoughtful upgrades, smart layout, and warm, welcoming feel, this home truly stands out. No damage from Helene, and not in a flood zone — the Zillow flood map is incorrect (see attached documentation).
All that's left to do is move in and make it yours.
Check the video! https://listings.outsidein.media/videos/01989e23-5051-71e1-8491-512b6d732553
Location
State NC
County Buncombe
Zoning Residential
Rooms
Main Level Dining Area
Main Level Bathroom-Half
Main Level Mud
Upper Level Primary Bedroom
Upper Level Bedroom(s)
Upper Level Bathroom-Full
Main Level Living Room
Main Level Kitchen
Upper Level Bathroom-Full
Upper Level Bedroom(s)
Upper Level Laundry
Interior
Interior Features Walk-In Closet(s)
Heating Electric, Heat Pump, Zoned
Cooling Ceiling Fan(s), Central Air, Heat Pump
Flooring Carpet, Wood
Fireplaces Type Gas
Fireplace true
Appliance Dishwasher, Disposal, ENERGY STAR Qualified Refrigerator, Gas Range, Washer/Dryer
Laundry Laundry Room
Exterior
Garage Spaces 1.0
Fence Back Yard, Fenced
Utilities Available Cable Available, Cable Connected, Electricity Connected, Natural Gas, Underground Utilities
Roof Type Architectural Shingle
Street Surface Concrete,Paved
Accessibility Two or More Access Exits
Porch Covered, Deck, Front Porch, Patio
Garage true
Building
Lot Description Corner Lot
Dwelling Type Site Built
Foundation Slab
Builder Name Amarx
Sewer Public Sewer
Water City
Level or Stories Two
Structure Type Hard Stucco,Hardboard Siding
New Construction false
Construction Status Completed
Schools
Elementary Schools Oakley
Middle Schools Ac Reynolds
High Schools Ac Reynolds
Others
HOA Name Crayton Park Owners Association, Inc.
Senior Community false
Restrictions Other - See Remarks
Acceptable Financing Cash, Conventional, FHA, VA Loan
Listing Terms Cash, Conventional, FHA, VA Loan
Special Listing Condition None
Virtual Tour https://listings.outsidein.media/videos/01989e23-5051-71e1-8491-512b6d732553
GET MORE INFORMATION





