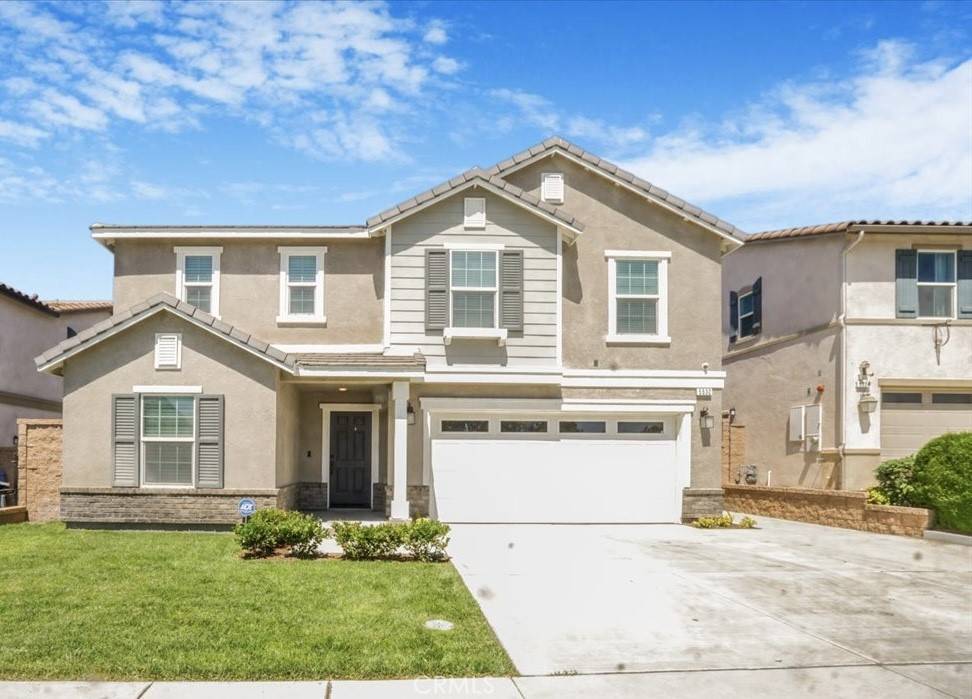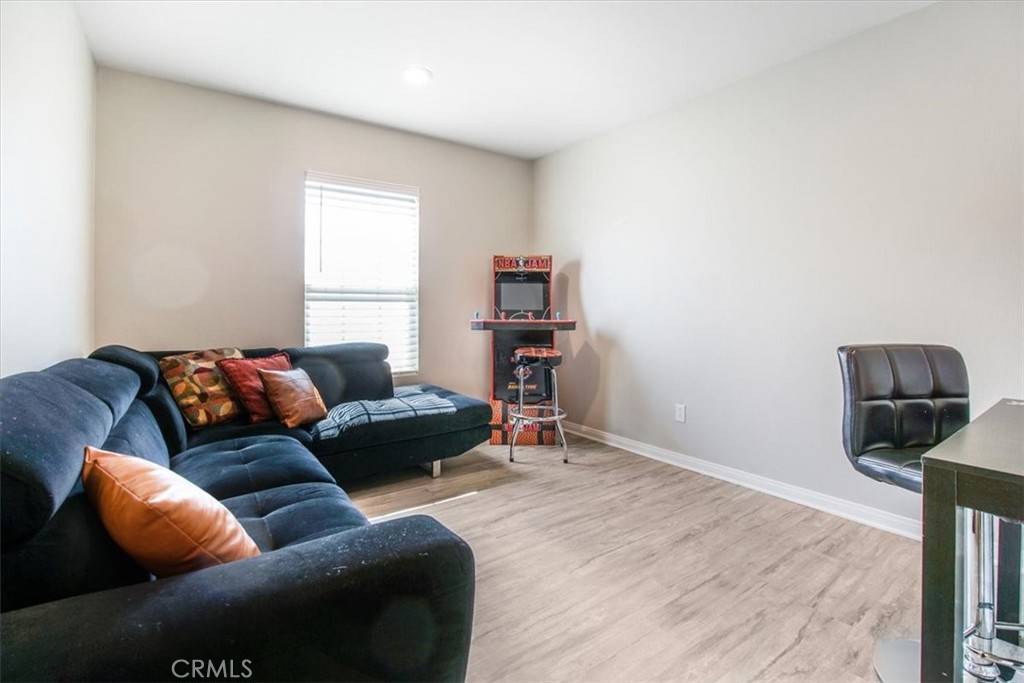UPDATED:
Key Details
Property Type Single Family Home
Sub Type Single Family Residence
Listing Status Active
Purchase Type For Sale
Square Footage 2,236 sqft
Price per Sqft $312
MLS Listing ID CV25150400
Bedrooms 3
Full Baths 2
Half Baths 1
Condo Fees $125
Construction Status Updated/Remodeled,Turnkey
HOA Fees $125/mo
HOA Y/N Yes
Year Built 2018
Lot Size 4,281 Sqft
Property Sub-Type Single Family Residence
Property Description
Designed with a spacious and versatile layout, this home includes an easily convertible downstairs 4th bedroom option—perfect for growing families or those needing a dedicated home office or guest room. A large upstairs loft adds even more flexibility as a second living space, media area, or creative workspace.
From the moment you walk in, you'll notice the seamless flow of open-concept living enhanced by abundant natural light and stylish finishes. The kitchen boasts island with breakfast bar, customized cabinetry, new stainless steel appliances, recessed lighting, and luxury vinyl plank flooring.
Upstairs, you'll find three spacious bedrooms including a luxurious primary suite with mountain views, a walk-in closet, and an en-suite bath. A conveniently located upstairs laundry room adds even more practicality to this well-thought-out home.
Step into the beautifully landscaped backyard, where block walls provide privacy and the mountain views offer a peaceful backdrop. The outdoor space is ideal for both relaxing and entertaining, with plenty of room for a future pergola, garden beds, or children's play area. Includes also a designated gated dog run.
Enjoy resort-style community amenities just steps from your front door—including a sparkling Olympic-size pool, spa, kiddie pool, basketball court, BBQ and picnic areas, and a playground—all directly across the street. With a low monthly HOA and vibrant neighborhood atmosphere, this community is truly a hidden gem.
Conveniently located near top-rated schools, major shopping centers, restaurants, and easy freeway access, this home offers the perfect combination of luxury, location, and lifestyle.
Key Features:
* Quiet cul-de-sac location
* Optional 4th bedroom conversion
* Spacious upstairs loft
* Designer kitchen with 10' island
* Luxurious primary suite with mountain views
* Central HVAC
* Attached 2-car garage
* Private, low-maintenance backyard with block walls
* Directly across from community amenities
* Low HOA
* EV charger installed in garage
Don't miss this incredible opportunity to own in one of Fontana's most desirable neighborhoods. Seller is highly motivated. Schedule your private showing today!
Location
State CA
County San Bernardino
Area 264 - Fontana
Interior
Interior Features Ceiling Fan(s), Open Floorplan, Pantry, Quartz Counters, Recessed Lighting, All Bedrooms Up, Loft, Walk-In Closet(s)
Heating Central
Cooling Central Air
Flooring Carpet, Vinyl
Fireplaces Type None
Inclusions Stainless steel appliances: Stove/Oven, microwave, dishwasher, and washer/dryer.
Fireplace No
Appliance Dishwasher, Disposal, Gas Range, Microwave, Tankless Water Heater, Vented Exhaust Fan, Dryer, Washer
Laundry Laundry Room, Upper Level
Exterior
Parking Features Garage
Garage Spaces 2.0
Garage Description 2.0
Pool Community, Association
Community Features Suburban, Pool
Amenities Available Sport Court, Maintenance Grounds, Picnic Area, Playground, Pool, Spa/Hot Tub
View Y/N Yes
View Mountain(s), Neighborhood, Pool
Total Parking Spaces 2
Private Pool No
Building
Lot Description Back Yard, Cul-De-Sac, Front Yard, Sprinklers In Rear, Sprinklers In Front, Sprinklers Timer
Dwelling Type House
Story 2
Entry Level Two
Sewer Public Sewer
Water Public
Level or Stories Two
New Construction No
Construction Status Updated/Remodeled,Turnkey
Schools
School District Fontana Unified
Others
HOA Name The Management Trust
Senior Community No
Tax ID 1107461220000
Security Features Prewired
Acceptable Financing Cash, Conventional, FHA, Submit, VA Loan
Listing Terms Cash, Conventional, FHA, Submit, VA Loan
Special Listing Condition Standard





