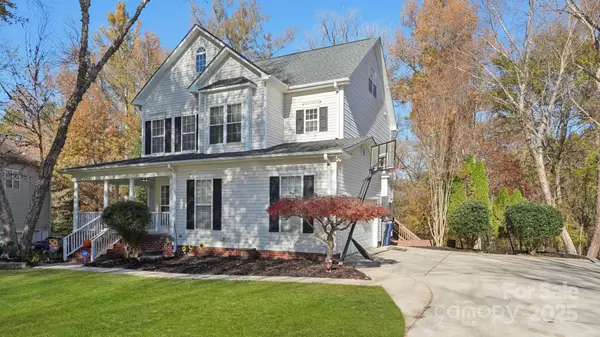
UPDATED:
Key Details
Property Type Single Family Home
Sub Type Single Family Residence
Listing Status Coming Soon
Purchase Type For Sale
Square Footage 3,950 sqft
Price per Sqft $177
Subdivision Windsor Forest
MLS Listing ID 4293149
Style Farmhouse,Traditional
Bedrooms 5
Full Baths 3
Half Baths 1
Construction Status Completed
HOA Fees $268/qua
HOA Y/N 1
Abv Grd Liv Area 2,829
Year Built 2002
Lot Size 0.350 Acres
Acres 0.35
Lot Dimensions 112 x 186 x 45 x 28 x 155
Property Sub-Type Single Family Residence
Property Description
Welcome to this beautifully updated 5-bed, 3.5-bath home in highly sought-after Windsor Forest, tucked quietly in a cul-de-sac with incredible privacy and a yard that backs to trees. Fresh paint, updated lighting, and newer flooring give the entire home a modern, move-in-ready feel.
Inside, the gourmet kitchen stands out with tiled flooring, subway tile backsplash, farmhouse sink, and a bright breakfast area. The primary suite is a true retreat—featuring an upgraded spa-style bath with a glass-enclosed shower, stand-alone soaking tub, dual vanity, shiplap accents, and beautiful tile.
Need even more space? The fully finished basement is a huge bonus rarely found in this area—perfect for entertaining, multigenerational living, home gym, or playroom. Plus, the third-floor suite with full bath offers the flexibility of a bedroom, bonus room, or private office.
Enjoy a main-level office, charming formal dining room, rocking-chair front porch, and an oversized wrap-around deck ideal for hosting friends and family. Great schools, lower Cabarrus County taxes, and a community pool add to the appeal. Just minutes to downtown Harrisburg, parks, shops, and I-485.
This one truly checks all the boxes—space, privacy, updates, and location. Don't miss it!
Location
State NC
County Cabarrus
Zoning SFR
Rooms
Basement Exterior Entry
Primary Bedroom Level Upper
Main Level Bathroom-Half
Main Level Breakfast
Main Level Dining Room
Main Level Great Room
Main Level Kitchen
Main Level Office
Upper Level Bathroom-Full
Upper Level Bedroom(s)
Upper Level Laundry
Upper Level Primary Bedroom
Third Level Bathroom-Full
Third Level Bed/Bonus
Third Level Bedroom(s)
Interior
Interior Features Attic Finished, Attic Walk In, Breakfast Bar, Built-in Features, Cable Prewire, Walk-In Closet(s)
Heating Forced Air, Natural Gas
Cooling Ceiling Fan(s), Central Air
Flooring Laminate, Hardwood, Tile, Vinyl
Fireplaces Type Gas Log, Great Room
Fireplace true
Appliance Convection Oven, Dishwasher, Disposal, Electric Cooktop, Electric Oven, Electric Range, Gas Water Heater, Microwave, Oven, Plumbed For Ice Maker, Self Cleaning Oven
Laundry Electric Dryer Hookup, Laundry Room, Upper Level, Washer Hookup
Exterior
Exterior Feature In-Ground Irrigation
Garage Spaces 2.0
Community Features Outdoor Pool
Waterfront Description None
Roof Type Composition
Street Surface Concrete,Paved
Porch Deck, Patio
Garage true
Building
Lot Description Cul-De-Sac, Wooded
Dwelling Type Site Built
Foundation Basement
Sewer Public Sewer
Water City
Architectural Style Farmhouse, Traditional
Level or Stories Two and a Half
Structure Type Vinyl
New Construction false
Construction Status Completed
Schools
Elementary Schools Harrisburg
Middle Schools Hickory Ridge
High Schools Hickory Ridge
Others
Pets Allowed Yes
HOA Name CAMS
Senior Community false
Acceptable Financing Cash, Conventional, FHA, VA Loan
Listing Terms Cash, Conventional, FHA, VA Loan
Special Listing Condition None
Virtual Tour https://www.zillow.com/view-imx/625038a9-6f99-42f6-bc57-5e260d5eed5d?wl=true&setAttribution=mls&initialViewType=pano
GET MORE INFORMATION





