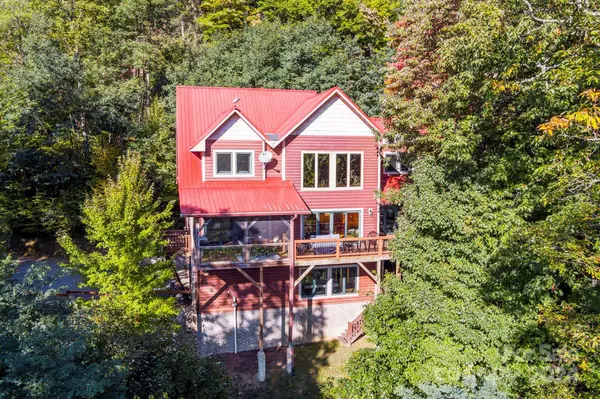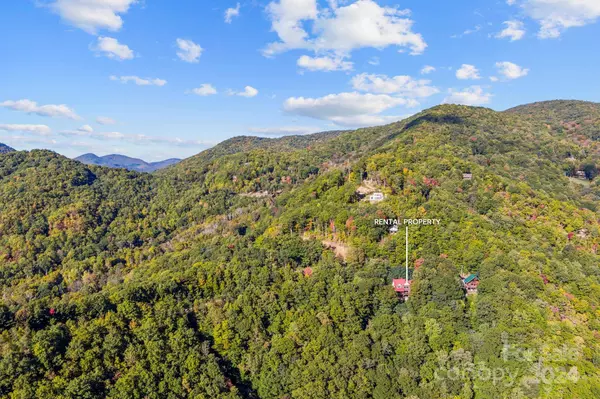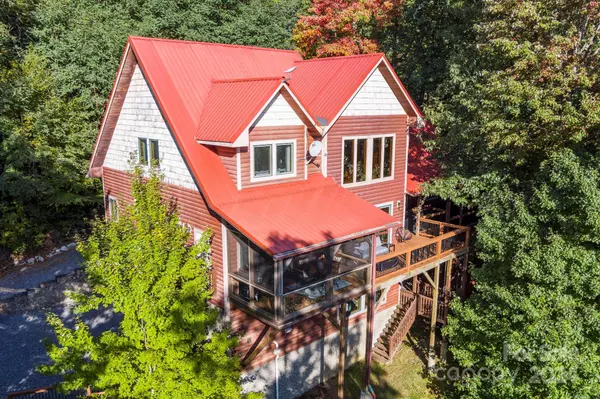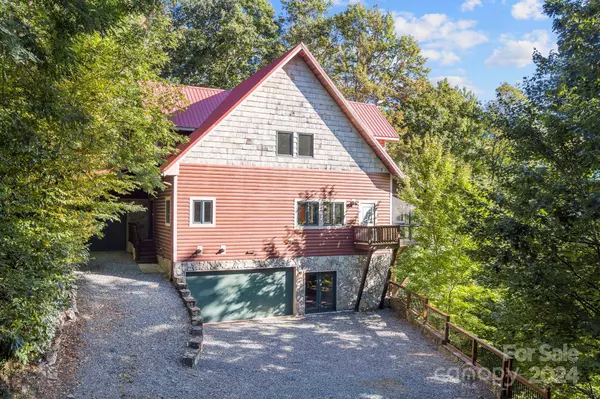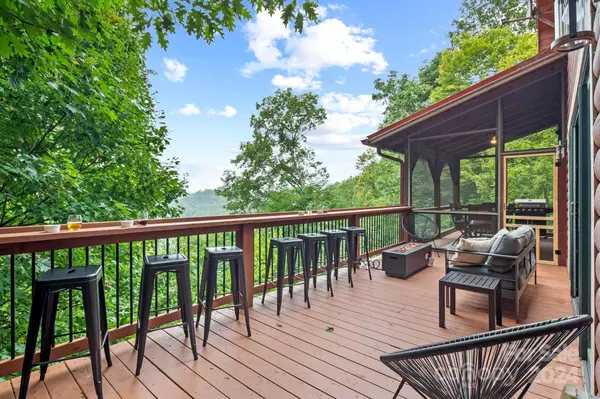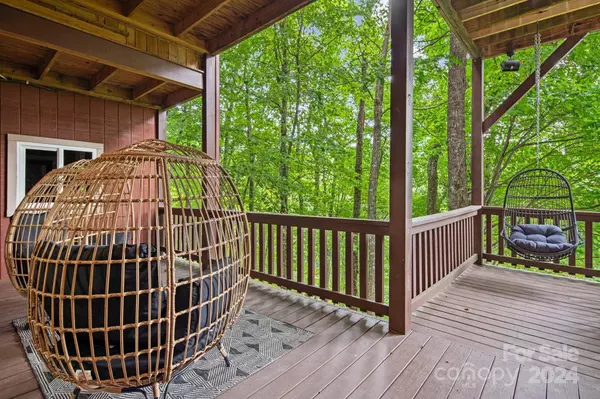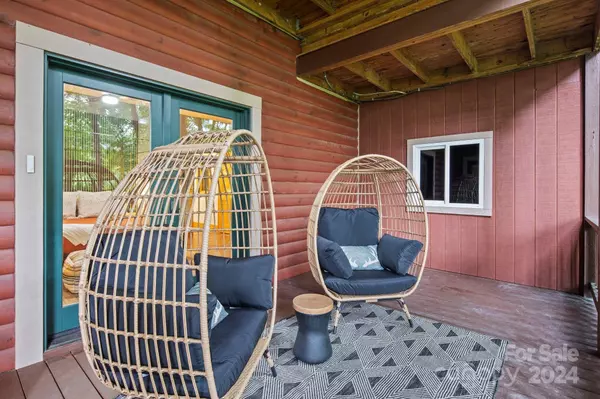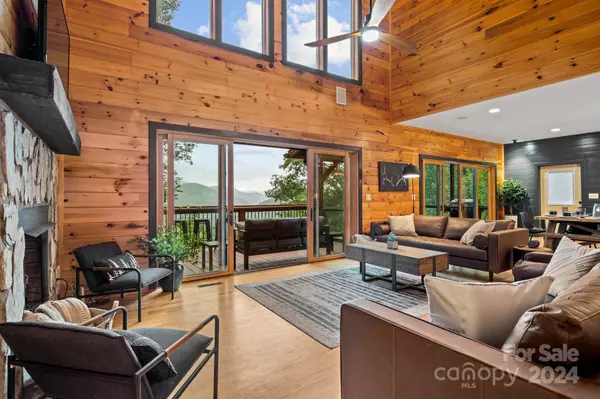GALLERY
Revenue Potential: $187.9K
Occupancy: 88%
Average Daily Rate: $583.8
CLICK HERE TO SEE AIRBNB LISTING
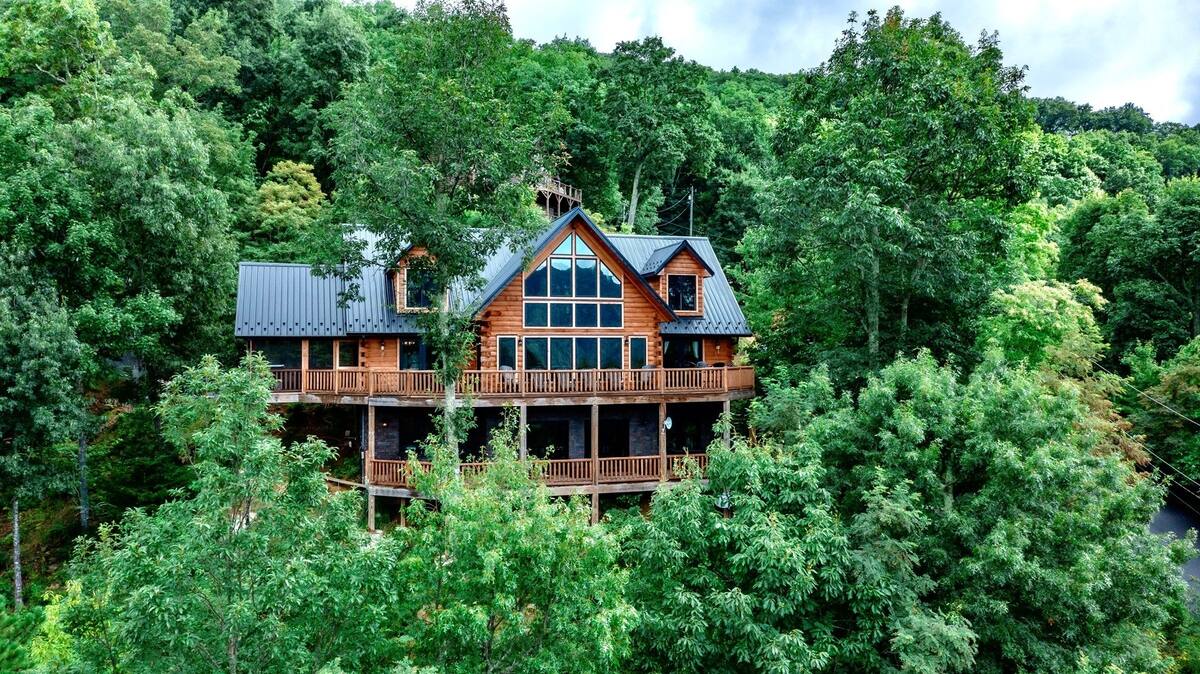
Revenue Potential: $191.8K
Occupancy: 45%
Average Daily Rate: $1.4K
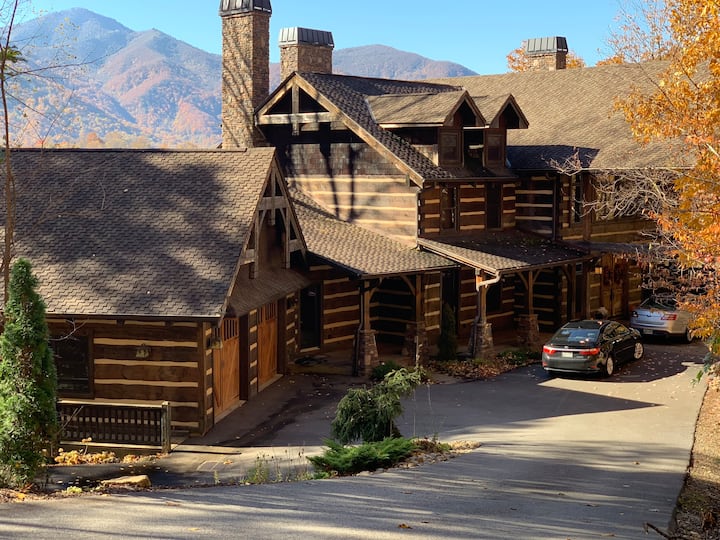
PROPERTY DETAIL
Key Details
Sold Price $1,025,000
Property Type Single Family Home
Sub Type Single Family Residence
Listing Status Sold
Purchase Type For Sale
Square Footage 5, 070 sqft
Price per Sqft $202
Subdivision Cranberry Falls
MLS Listing ID 4128248
Sold Date 06/14/24
Style Arts and Crafts
Bedrooms 3
Full Baths 5
Half Baths 1
Abv Grd Liv Area 3,870
Year Built 2007
Lot Size 2.680 Acres
Acres 2.68
Property Sub-Type Single Family Residence
Location
State NC
County Jackson
Zoning None
Rooms
Basement Finished
Primary Bedroom Level Main
Main Level Bedrooms 1
Building
Lot Description Private, Wooded, Views
Foundation Basement
Sewer Septic Installed
Water Well
Architectural Style Arts and Crafts
Level or Stories One and One Half
Structure Type Wood
New Construction false
Interior
Interior Features Breakfast Bar, Sauna
Heating Forced Air, Heat Pump, Propane
Cooling Ceiling Fan(s), Heat Pump
Fireplaces Type Living Room, Outside, Primary Bedroom, Propane
Appliance Dishwasher, Double Oven, Gas Cooktop, Oven, Refrigerator, Wall Oven, Washer/Dryer
Laundry Laundry Room
Exterior
Exterior Feature Hot Tub, Sauna
Garage Spaces 3.0
Fence Fenced
Street Surface Gravel
Porch Covered, Deck, Screened, Side Porch
Garage true
Schools
Elementary Schools Jonathan Valley
Middle Schools Waynesville
High Schools Tuscola
Others
Senior Community false
Acceptable Financing Cash, Conventional, FHA, VA Loan
Listing Terms Cash, Conventional, FHA, VA Loan
Special Listing Condition None
CONTACT


