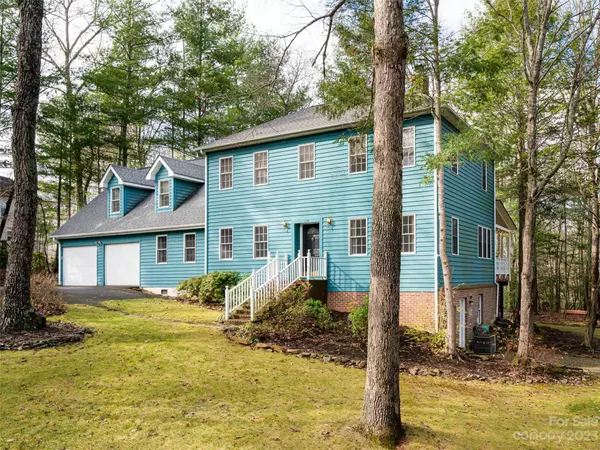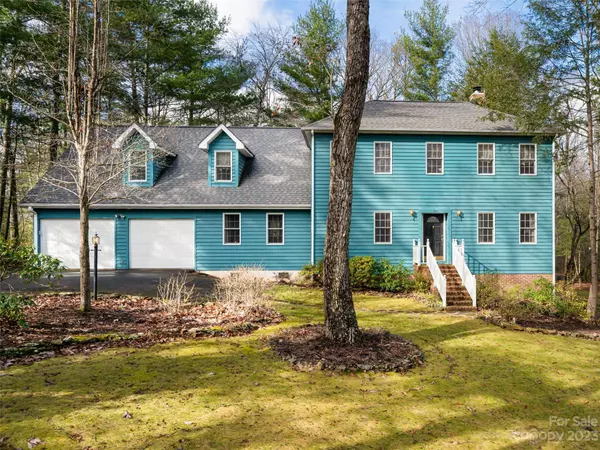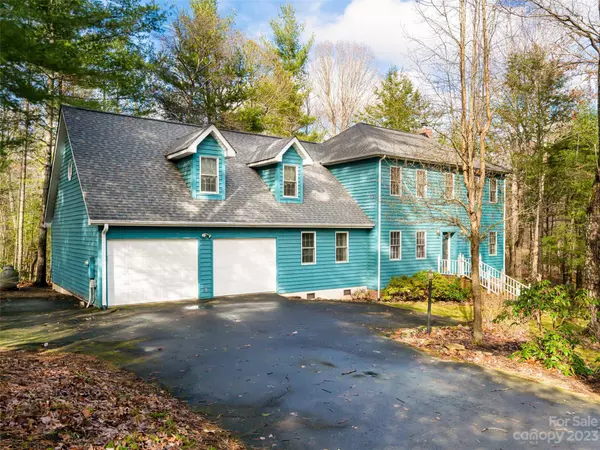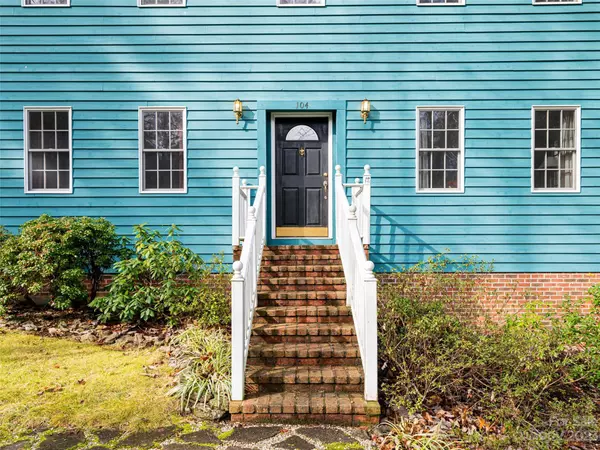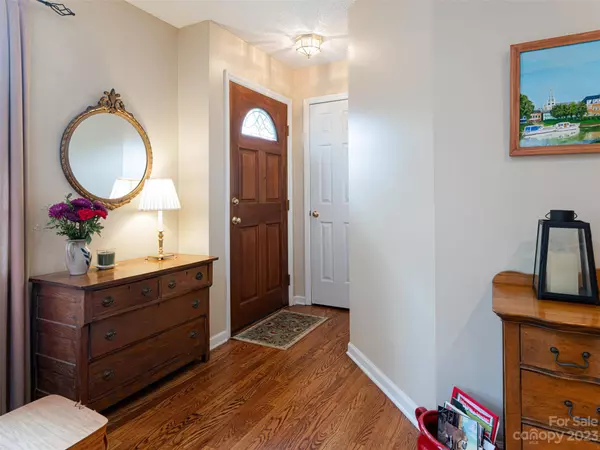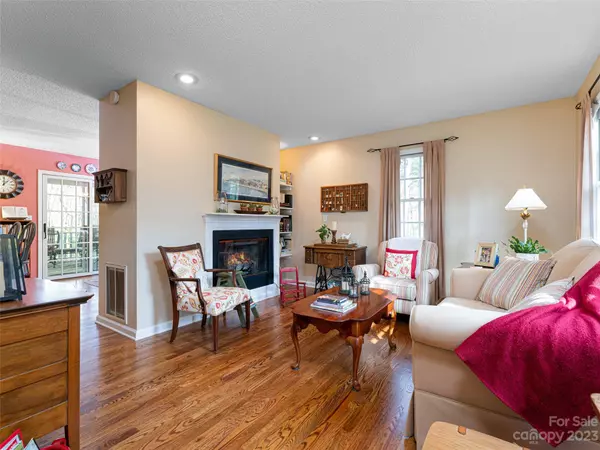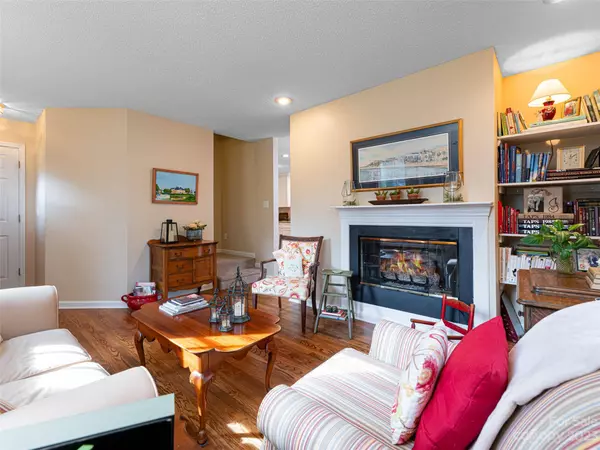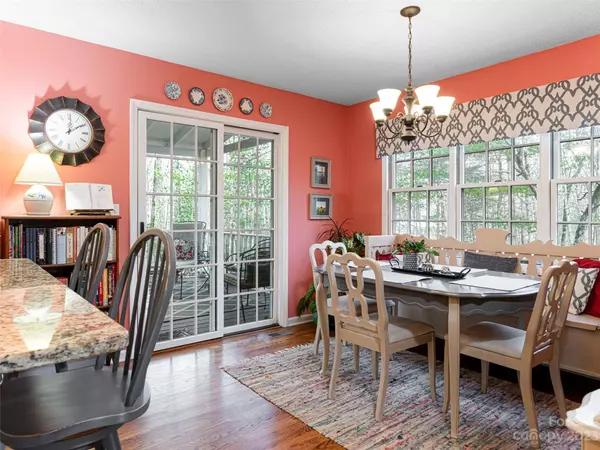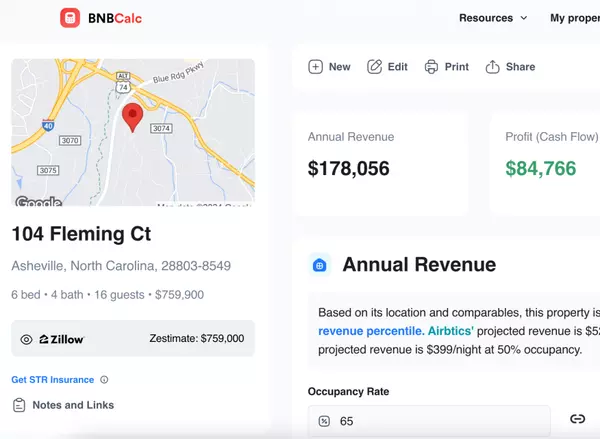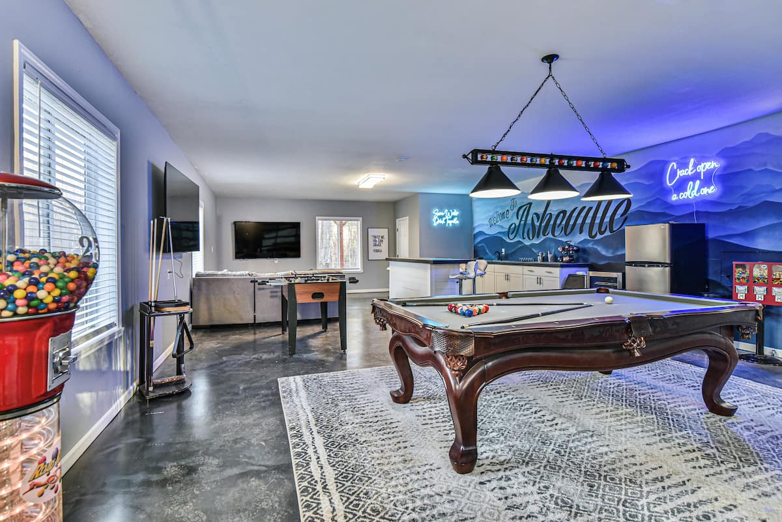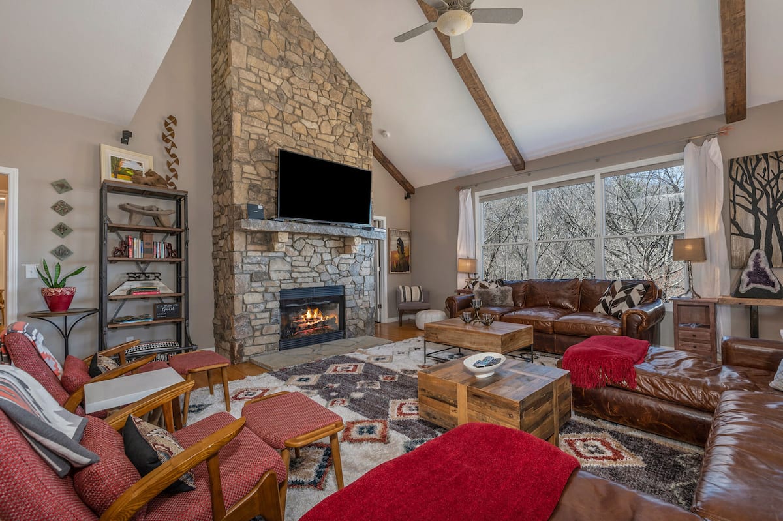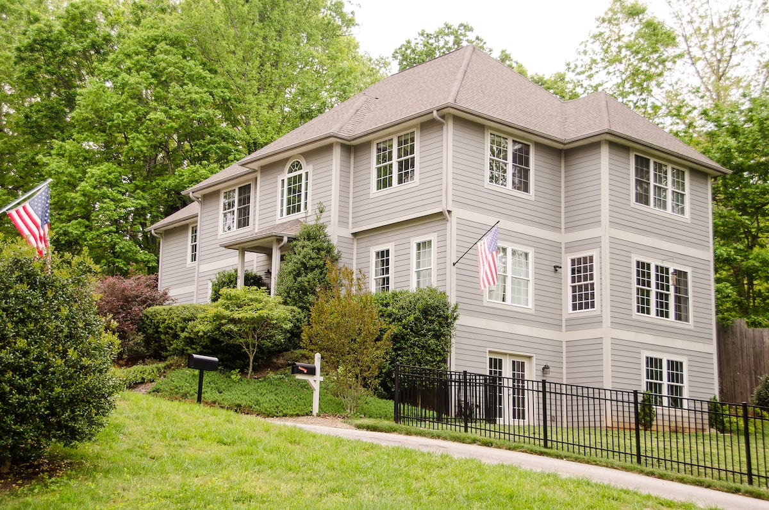GALLERY
Edit your Custom Page in the Rich Text Editor.
CONTACT

PROPERTY DETAIL
Key Details
Sold Price $746,4001.8%
Property Type Single Family Home
Sub Type Single Family Residence
Listing Status Sold
Purchase Type For Sale
Square Footage 3, 309 sqft
Price per Sqft $225
MLS Listing ID 4096811
Sold Date 02/12/24
Style Traditional
Bedrooms 4
Full Baths 4
Abv Grd Liv Area 2,894
Year Built 1992
Lot Size 0.720 Acres
Acres 0.72
Property Sub-Type Single Family Residence
Location
State NC
County Buncombe
Zoning R-1
Rooms
Basement Basement Shop, Exterior Entry, Interior Entry, Partially Finished, Walk-Out Access
Building
Lot Description Green Area, Level, Sloped, Wooded
Foundation Basement
Sewer Septic Installed
Water City
Architectural Style Traditional
Level or Stories Two
Structure Type Wood
New Construction false
Interior
Interior Features Attic Stairs Pulldown, Pantry, Walk-In Closet(s)
Heating Central, Ductless, Propane
Cooling Central Air, Ductless
Flooring Carpet, Vinyl, Vinyl, Wood
Fireplaces Type Electric, Family Room, Gas Log, Living Room
Fireplace true
Appliance Dishwasher, Gas Cooktop, Microwave, Refrigerator, Wall Oven
Laundry In Basement
Exterior
Exterior Feature Fire Pit
Garage Spaces 2.0
Roof Type Composition
Street Surface Asphalt,Paved
Porch Covered, Deck
Garage true
Schools
Elementary Schools Oakley
Middle Schools Ac Reynolds
High Schools Ac Reynolds
Others
Senior Community false
Acceptable Financing Cash, Conventional
Listing Terms Cash, Conventional
Special Listing Condition None
SIMILAR HOMES FOR SALE
Check for similar Single Family Homes at price around $746,400 in Asheville,NC

Active
$619,900
87 Glendale AVE, Asheville, NC 28803
Listed by Kevin Kerr of Obsidian Real Estate LLC3 Beds 3 Baths 1,883 SqFt
Active
$599,900
89 Glendale AVE, Asheville, NC 28803
Listed by Kevin Kerr of Obsidian Real Estate LLC3 Beds 3 Baths 1,740 SqFt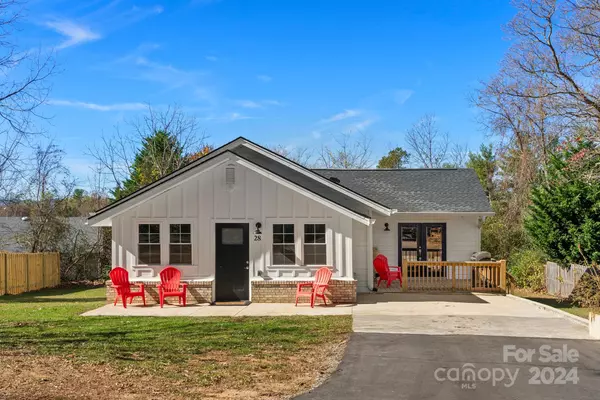
Active
$545,000
28 Kingsley WAY, Asheville, NC 28803
Listed by Brent Crowell of Keller Williams Mtn Partners, LLC2 Beds 2 Baths 1,905 SqFt

